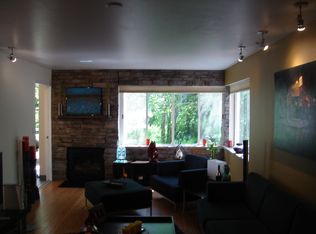Sold
$205,000
6605 W Burnside Rd UNIT 143, Portland, OR 97210
1beds
707sqft
Residential, Condominium
Built in 1996
-- sqft lot
$203,200 Zestimate®
$290/sqft
$1,704 Estimated rent
Home value
$203,200
$193,000 - $215,000
$1,704/mo
Zestimate® history
Loading...
Owner options
Explore your selling options
What's special
UNBELIEVABLE PRICE IMPROVEMENT! This move-in-ready condo at The Quintet is now offered at a significantly reduced price—an incredible value, in one of Portland’s most desirable gated communities.Set on 17 acres of beautifully landscaped grounds, this peaceful, park-like setting offers the perfect blend of privacy and convenience. Just minutes from NW 23rd and St. Vincent’s Hospital, you'll enjoy quick access to shopping, dining, and medical services while coming home to a serene retreat.The condo features excellent storage, is freshly painted, and includes extra storage space in the bathroom and balcony closet. It also comes with two deeded parking spots—one in the attached garage and one in a covered carport—as well as plenty of guest parking.Residents enjoy newly renovated amenities such as a modern clubhouse and gym, indoor pool, sauna, tennis and pickleball courts, and outdoor BBQ areas. Whether you're looking to unwind or stay active, The Quintet has it all.
Zillow last checked: 8 hours ago
Listing updated: November 08, 2025 at 09:00pm
Listed by:
Jessica Flaa jessflaa@windermere.com,
Windermere Realty Trust
Bought with:
Caitlin Williams, 201237360
eXp Realty LLC
Source: RMLS (OR),MLS#: 178821836
Facts & features
Interior
Bedrooms & bathrooms
- Bedrooms: 1
- Bathrooms: 1
- Full bathrooms: 1
- Main level bathrooms: 1
Primary bedroom
- Level: Main
- Area: 143
- Dimensions: 13 x 11
Dining room
- Level: Main
- Area: 84
- Dimensions: 12 x 7
Kitchen
- Level: Main
- Area: 64
- Width: 8
Living room
- Level: Main
- Area: 144
- Dimensions: 12 x 12
Heating
- Forced Air
Cooling
- Central Air
Appliances
- Included: Dishwasher, Disposal, Free-Standing Range, Free-Standing Refrigerator, Range Hood, Washer/Dryer, Electric Water Heater
Features
- High Speed Internet, Soaking Tub, Tile
- Flooring: Laminate
- Windows: Double Pane Windows
- Number of fireplaces: 1
- Fireplace features: Gas
Interior area
- Total structure area: 707
- Total interior livable area: 707 sqft
Property
Parking
- Total spaces: 2
- Parking features: Deeded, Secured, Garage Door Opener, Condo Garage (Deeded), Shared Garage
- Garage spaces: 2
Features
- Stories: 1
- Entry location: Upper Floor
- Patio & porch: Covered Deck, Covered Patio, Porch
- Exterior features: Athletic Court, Built-in Barbecue, Garden, Sauna, Tennis Court(s), Water Feature
- Has private pool: Yes
- Has spa: Yes
- Spa features: Association, Builtin Hot Tub
- Has view: Yes
- View description: Creek/Stream, Territorial, Trees/Woods
- Has water view: Yes
- Water view: Creek/Stream
- Waterfront features: Stream
Lot
- Features: Gated, On Busline, Private, Trees
Details
- Parcel number: R2057178
Construction
Type & style
- Home type: Condo
- Architectural style: NW Contemporary
- Property subtype: Residential, Condominium
Materials
- Block
- Roof: Tile
Condition
- Resale
- New construction: No
- Year built: 1996
Utilities & green energy
- Sewer: Public Sewer
- Water: Public
- Utilities for property: Cable Connected
Community & neighborhood
Security
- Security features: Entry, Intercom Entry, Security Gate, Security Lights
Community
- Community features: Condo Elevator
Location
- Region: Portland
HOA & financial
HOA
- Has HOA: Yes
- HOA fee: $691 monthly
- Amenities included: All Landscaping, Athletic Court, Cable T V, Commons, Exterior Maintenance, Front Yard Landscaping, Gated, Gym, Hot Water, Insurance, Internet, Lap Pool, Library, Maintenance Grounds, Management, Meeting Room, Party Room, Pool, Recreation Facilities, Road Maintenance, Sauna, Sewer, Snow Removal, Spa Hot Tub, Tennis Court, Trash, Water, Weight Room
Other
Other facts
- Listing terms: Call Listing Agent
- Road surface type: Paved
Price history
| Date | Event | Price |
|---|---|---|
| 8/8/2025 | Sold | $205,000+2.5%$290/sqft |
Source: | ||
| 6/24/2025 | Pending sale | $199,999$283/sqft |
Source: | ||
| 6/15/2025 | Price change | $199,999-8.7%$283/sqft |
Source: | ||
| 5/23/2025 | Price change | $219,000-2%$310/sqft |
Source: | ||
| 5/16/2025 | Price change | $223,500-8.2%$316/sqft |
Source: | ||
Public tax history
| Year | Property taxes | Tax assessment |
|---|---|---|
| 2025 | $3,486 +4.4% | $184,450 +3% |
| 2024 | $3,340 +6.5% | $179,080 +3% |
| 2023 | $3,137 +3.3% | $173,870 +3% |
Find assessor info on the county website
Neighborhood: West Haven-Sylvan
Nearby schools
GreatSchools rating
- 7/10West Tualatin View Elementary SchoolGrades: K-5Distance: 1.1 mi
- 7/10Cedar Park Middle SchoolGrades: 6-8Distance: 2.6 mi
- 7/10Beaverton High SchoolGrades: 9-12Distance: 3.8 mi
Schools provided by the listing agent
- Elementary: W Tualatin View
- Middle: Cedar Park
- High: Sunset
Source: RMLS (OR). This data may not be complete. We recommend contacting the local school district to confirm school assignments for this home.
Get a cash offer in 3 minutes
Find out how much your home could sell for in as little as 3 minutes with a no-obligation cash offer.
Estimated market value
$203,200
Get a cash offer in 3 minutes
Find out how much your home could sell for in as little as 3 minutes with a no-obligation cash offer.
Estimated market value
$203,200
