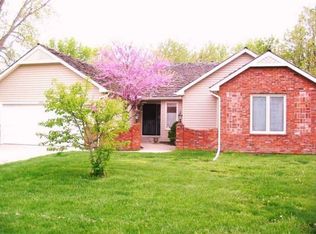Sold on 08/09/24
Price Unknown
6605 SW Wentley Ln, Topeka, KS 66614
4beds
2,940sqft
Single Family Residence, Residential
Built in 1988
0.36 Acres Lot
$317,700 Zestimate®
$--/sqft
$2,256 Estimated rent
Home value
$317,700
$302,000 - $337,000
$2,256/mo
Zestimate® history
Loading...
Owner options
Explore your selling options
What's special
Ample space both indoors and outdoors awaits in this charming property! Step into a formal entry leading to a dining room featuring a beautiful built-in hutch. The living room boasts high vaulted ceilings and a large brick fireplace, creating a cozy atmosphere. The eat-in kitchen provides convenience and comfort. The spacious primary bedroom suit has 2 closets, accompanied by two sizable secondary bedrooms and a second full bathroom. The basement adds even more living space with a second kitchen, family room, laundry facilities, and a spacious fourth bedroom. Outside, the perfect backyard awaits, discover an established strawberry patch and ample space for various activities. Enjoy the deck and patio, plenty of shade, and lots of room to play. Don't miss out on the opportunity to see this wonderful property – call quickly to schedule a showing!"
Zillow last checked: 8 hours ago
Listing updated: August 12, 2024 at 06:01pm
Listed by:
Tracy Bailey 785-230-2131,
TopCity Realty, LLC
Bought with:
Daniel Byard, 00243858
KW One Legacy Partners, LLC
Source: Sunflower AOR,MLS#: 234414
Facts & features
Interior
Bedrooms & bathrooms
- Bedrooms: 4
- Bathrooms: 2
- Full bathrooms: 2
Primary bedroom
- Level: Main
- Area: 196
- Dimensions: 14' x 14'
Bedroom 2
- Level: Main
- Area: 120
- Dimensions: 12' x 10'
Bedroom 3
- Level: Main
- Area: 110
- Dimensions: 11' x 10'
Bedroom 4
- Level: Basement
- Area: 275
- Dimensions: 25' x 11'
Dining room
- Level: Main
- Area: 132
- Dimensions: 12' x 11'
Kitchen
- Level: Main
- Area: 336
- Dimensions: 28' x 12'
Laundry
- Level: Basement
- Area: 130
- Dimensions: 13' x 10'
Living room
- Level: Main
- Area: 300
- Dimensions: 20' x 15'
Recreation room
- Level: Basement
- Area: 364
- Dimensions: 26' x 14'
Heating
- Natural Gas
Cooling
- Central Air
Appliances
- Included: Gas Range, Microwave, Dishwasher, Refrigerator
- Laundry: In Basement, Separate Room
Features
- Sheetrock, Cathedral Ceiling(s)
- Flooring: Carpet
- Basement: Concrete,Full,Partially Finished
- Number of fireplaces: 1
- Fireplace features: One, Living Room
Interior area
- Total structure area: 2,940
- Total interior livable area: 2,940 sqft
- Finished area above ground: 1,665
- Finished area below ground: 1,275
Property
Parking
- Parking features: Attached
- Has attached garage: Yes
Features
- Fencing: Fenced
Lot
- Size: 0.36 Acres
- Dimensions: 75' x 201'
Details
- Parcel number: R56618
- Special conditions: Standard,Arm's Length
Construction
Type & style
- Home type: SingleFamily
- Architectural style: Ranch
- Property subtype: Single Family Residence, Residential
Materials
- Frame
- Roof: Architectural Style
Condition
- Year built: 1988
Utilities & green energy
- Water: Public
Community & neighborhood
Location
- Region: Topeka
- Subdivision: Sherwood 22
Price history
| Date | Event | Price |
|---|---|---|
| 8/9/2024 | Sold | -- |
Source: | ||
| 7/11/2024 | Pending sale | $299,900$102/sqft |
Source: | ||
| 7/7/2024 | Listed for sale | $299,900$102/sqft |
Source: | ||
| 6/4/2024 | Pending sale | $299,900$102/sqft |
Source: | ||
| 6/1/2024 | Listed for sale | $299,900+54.2%$102/sqft |
Source: | ||
Public tax history
| Year | Property taxes | Tax assessment |
|---|---|---|
| 2025 | -- | $34,132 +8.7% |
| 2024 | $4,489 +4.6% | $31,414 +2% |
| 2023 | $4,291 +12% | $30,797 +12% |
Find assessor info on the county website
Neighborhood: 66614
Nearby schools
GreatSchools rating
- 6/10Farley Elementary SchoolGrades: PK-6Distance: 0.2 mi
- 6/10Washburn Rural Middle SchoolGrades: 7-8Distance: 3.7 mi
- 8/10Washburn Rural High SchoolGrades: 9-12Distance: 3.6 mi
Schools provided by the listing agent
- Elementary: Farley Elementary School/USD 437
- Middle: Washburn Rural Middle School/USD 437
- High: Washburn Rural High School/USD 437
Source: Sunflower AOR. This data may not be complete. We recommend contacting the local school district to confirm school assignments for this home.
