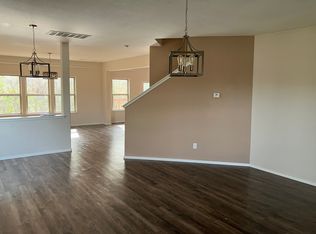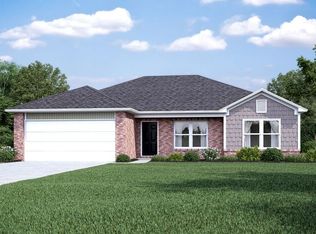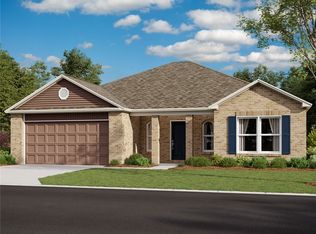Sold for $375,000
$375,000
6605 SW Chestnut Hill Rd, Bentonville, AR 72713
4beds
2,658sqft
Single Family Residence
Built in 2019
8,276.4 Square Feet Lot
$376,700 Zestimate®
$141/sqft
$2,257 Estimated rent
Home value
$376,700
$350,000 - $407,000
$2,257/mo
Zestimate® history
Loading...
Owner options
Explore your selling options
What's special
If you're looking for enough space at an affordable price then look no further! This large open floorplan comes with a living room, dining area, second living room, eat-in kitchen and an additional entertaining space upstairs, perfect for a home office or play area for the kids. With close access to the Walmart DCs, XNA and all things Bentonville this home is move in ready for its next owner. Washer/Dryer/Fridge negotiable. Sellers are offering up to $5,000 towards buyer's closing costs and rate buy down.
Zillow last checked: 8 hours ago
Listing updated: March 20, 2025 at 10:59am
Listed by:
Ryan Veit 479-319-3737,
Better Homes and Gardens Real Estate Journey Bento
Bought with:
Joe Bussell, SA00089055
Smith and Associates Real Estate Services
Source: ArkansasOne MLS,MLS#: 1295986 Originating MLS: Northwest Arkansas Board of REALTORS MLS
Originating MLS: Northwest Arkansas Board of REALTORS MLS
Facts & features
Interior
Bedrooms & bathrooms
- Bedrooms: 4
- Bathrooms: 3
- Full bathrooms: 2
- 1/2 bathrooms: 1
Heating
- Central, Electric, Heat Pump
Cooling
- Central Air, Electric, Heat Pump
Appliances
- Included: Dishwasher, Electric Cooktop, Electric Range, Electric Water Heater, Disposal, Range Hood
- Laundry: Washer Hookup, Dryer Hookup
Features
- Ceiling Fan(s), Pantry, Programmable Thermostat, Walk-In Closet(s), Window Treatments
- Flooring: Carpet, Vinyl
- Windows: Double Pane Windows, Vinyl, Blinds
- Basement: None
- Has fireplace: No
- Fireplace features: None
Interior area
- Total structure area: 2,658
- Total interior livable area: 2,658 sqft
Property
Parking
- Total spaces: 2
- Parking features: Attached, Garage, Garage Door Opener
- Has attached garage: Yes
- Covered spaces: 2
Features
- Levels: Two
- Stories: 2
- Patio & porch: Deck, Patio
- Exterior features: Concrete Driveway
- Fencing: None
- Waterfront features: None
Lot
- Size: 8,276 sqft
- Features: Cleared, Landscaped, None, Subdivision
Details
- Additional structures: None
- Parcel number: 0117958000
- Special conditions: None
Construction
Type & style
- Home type: SingleFamily
- Property subtype: Single Family Residence
Materials
- Brick, Vinyl Siding
- Foundation: Slab
- Roof: Architectural,Shingle
Condition
- New construction: No
- Year built: 2019
Utilities & green energy
- Sewer: Public Sewer
- Water: Public
- Utilities for property: Electricity Available, Sewer Available, Water Available
Community & neighborhood
Security
- Security features: Smoke Detector(s)
Community
- Community features: Curbs, Sidewalks
Location
- Region: Bentonville
- Subdivision: Providence Village
HOA & financial
HOA
- Has HOA: Yes
- HOA fee: $125 annually
- Services included: Other
Other
Other facts
- Road surface type: Paved
Price history
| Date | Event | Price |
|---|---|---|
| 3/19/2025 | Sold | $375,000-2.6%$141/sqft |
Source: | ||
| 1/15/2025 | Listed for sale | $385,000+155.1%$145/sqft |
Source: | ||
| 12/20/2019 | Sold | $150,942-31.7%$57/sqft |
Source: | ||
| 9/6/2019 | Price change | $221,043-1.3%$83/sqft |
Source: Rausch Coleman Realty Group, LLC #1118331 Report a problem | ||
| 8/24/2019 | Price change | $223,898-2.4%$84/sqft |
Source: Rausch Coleman Realty Group, LLC #1118331 Report a problem | ||
Public tax history
Tax history is unavailable.
Neighborhood: 72713
Nearby schools
GreatSchools rating
- 8/10Central Park At Morning StarGrades: K-4Distance: 1.7 mi
- 8/10Grimsley Junior High SchoolGrades: 7-8Distance: 3.5 mi
- 9/10Bentonville West High SchoolGrades: 9-12Distance: 5.1 mi
Schools provided by the listing agent
- District: Bentonville
Source: ArkansasOne MLS. This data may not be complete. We recommend contacting the local school district to confirm school assignments for this home.
Get pre-qualified for a loan
At Zillow Home Loans, we can pre-qualify you in as little as 5 minutes with no impact to your credit score.An equal housing lender. NMLS #10287.
Sell for more on Zillow
Get a Zillow Showcase℠ listing at no additional cost and you could sell for .
$376,700
2% more+$7,534
With Zillow Showcase(estimated)$384,234


