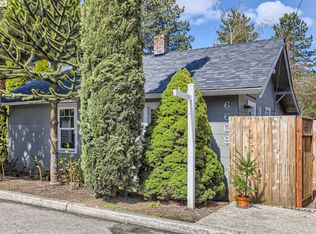Sold
$599,900
6605 SW Capitol Hwy, Portland, OR 97239
4beds
2,344sqft
Residential, Single Family Residence
Built in 1931
2,613.6 Square Feet Lot
$-- Zestimate®
$256/sqft
$3,238 Estimated rent
Home value
Not available
Estimated sales range
Not available
$3,238/mo
Zestimate® history
Loading...
Owner options
Explore your selling options
What's special
Nestled in the Heart of Hillsdale & just minutes to Multnomah Village this 4 Bedroom / 3½ Bathroom Home is a TRUE Gem! Remodeled in 2016 this one-of-a-kind Condo alternative has an abundance of possibilities with 3 En Suites, 2 gas meters, 2 exterior doors, 2 hot water heaters, 2 washer/dryer hookups & lower level already equipped with a partial Kitchen - could be In-Law Quarters, Airbnb or 2 Rental Units? Great Room layout oozes natural light & hardwood floors. Spacious Kitchen has tons of cabinets, counter space & dining area with beautiful chandelier. Main floor Primary Suite with walk-in closet, double sinks & soaking tub. Lower-Level with engineered hardwood flooring, Family Room with partial Kitchen & 2 En Suites, one w/walk-in closet & Remodeled Bathroom in 2021. Fully fenced front & back yard, with room for pets, grilling or entertaining. 1 car attached garage. With a Walk Score of 84, you are close to practically EVERYTHING: Transportation, Gabriel Park, Schools, OHSU, Shopping, Grocery, Restaurants & so much more… [Home Energy Score = 4. HES Report at https://rpt.greenbuildingregistry.com/hes/OR10236199]
Zillow last checked: 8 hours ago
Listing updated: August 18, 2025 at 03:11am
Listed by:
Bobbi Inman 503-970-2740,
Soldera Properties, Inc,
Alicia Dart 503-318-6716,
Soldera Properties, Inc
Bought with:
Joanne Sterling, 201206027
RE/MAX Equity Group
Source: RMLS (OR),MLS#: 203319363
Facts & features
Interior
Bedrooms & bathrooms
- Bedrooms: 4
- Bathrooms: 4
- Full bathrooms: 3
- Partial bathrooms: 1
- Main level bathrooms: 2
Primary bedroom
- Features: Bathroom, Closet Organizer, Ensuite, Soaking Tub, Tile Floor, Walkin Closet, Wallto Wall Carpet
- Level: Main
- Area: 255
- Dimensions: 17 x 15
Bedroom 2
- Features: Wallto Wall Carpet
- Level: Main
- Area: 77
- Dimensions: 7 x 11
Bedroom 3
- Features: Bathroom, Closet Organizer, Engineered Hardwood, Ensuite, Tile Floor, Walkin Closet, Walkin Shower
- Level: Lower
- Area: 231
- Dimensions: 11 x 21
Bedroom 4
- Features: Bathroom, Engineered Hardwood, Ensuite, Tile Floor, Walkin Shower
- Level: Lower
- Area: 154
- Dimensions: 11 x 14
Dining room
- Features: Hardwood Floors, Kitchen Dining Room Combo
- Level: Main
Family room
- Features: Engineered Hardwood, Wet Bar
- Level: Lower
- Area: 240
- Dimensions: 12 x 20
Kitchen
- Features: Gas Appliances, Hardwood Floors, Kitchen Dining Room Combo, Granite
- Level: Main
- Area: 336
- Width: 16
Living room
- Features: Deck, Hardwood Floors
- Level: Main
- Area: 276
- Dimensions: 23 x 12
Heating
- Forced Air 90, Zoned
Cooling
- Central Air
Appliances
- Included: Built-In Range, Dishwasher, Disposal, Free-Standing Refrigerator, Gas Appliances, Plumbed For Ice Maker, Range Hood, Stainless Steel Appliance(s), Gas Water Heater, Tankless Water Heater
- Laundry: Laundry Room
Features
- Ceiling Fan(s), Granite, Soaking Tub, Bathroom, Walkin Shower, Closet Organizer, Walk-In Closet(s), Kitchen Dining Room Combo, Wet Bar
- Flooring: Engineered Hardwood, Hardwood, Tile, Wall to Wall Carpet
- Windows: Double Pane Windows, Vinyl Frames
- Basement: Daylight,Finished
Interior area
- Total structure area: 2,344
- Total interior livable area: 2,344 sqft
Property
Parking
- Total spaces: 1
- Parking features: Driveway, On Street, Garage Door Opener, Attached
- Attached garage spaces: 1
- Has uncovered spaces: Yes
Features
- Levels: Two
- Stories: 2
- Patio & porch: Deck, Porch
- Exterior features: Gas Hookup, Yard
- Fencing: Fenced
Lot
- Size: 2,613 sqft
- Features: Corner Lot, SqFt 0K to 2999
Details
- Additional structures: GasHookup, ToolShed, SeparateLivingQuartersApartmentAuxLivingUnit
- Parcel number: R115767
Construction
Type & style
- Home type: SingleFamily
- Architectural style: Custom Style
- Property subtype: Residential, Single Family Residence
Materials
- Cement Siding
- Foundation: Concrete Perimeter
- Roof: Composition
Condition
- Resale
- New construction: No
- Year built: 1931
Utilities & green energy
- Gas: Gas Hookup, Gas
- Sewer: Public Sewer
- Water: Public
- Utilities for property: Cable Connected
Community & neighborhood
Security
- Security features: Security Lights
Location
- Region: Portland
- Subdivision: Hillsdale/Mulnomah Village
Other
Other facts
- Listing terms: Cash,Conventional,FHA,VA Loan
- Road surface type: Paved
Price history
| Date | Event | Price |
|---|---|---|
| 8/18/2025 | Sold | $599,900$256/sqft |
Source: | ||
| 6/2/2025 | Pending sale | $599,900$256/sqft |
Source: | ||
| 5/1/2025 | Price change | $599,900-4%$256/sqft |
Source: | ||
| 4/10/2025 | Listed for sale | $625,000$267/sqft |
Source: | ||
| 3/20/2025 | Pending sale | $625,000$267/sqft |
Source: | ||
Public tax history
| Year | Property taxes | Tax assessment |
|---|---|---|
| 2017 | $7,154 +9.3% | $286,290 +3% |
| 2016 | $6,547 | $277,960 +3% |
| 2015 | $6,547 | $269,870 |
Find assessor info on the county website
Neighborhood: Hillsdale
Nearby schools
GreatSchools rating
- 9/10Hayhurst Elementary SchoolGrades: K-8Distance: 1.3 mi
- 8/10Ida B. Wells-Barnett High SchoolGrades: 9-12Distance: 0.6 mi
- 6/10Gray Middle SchoolGrades: 6-8Distance: 0.4 mi
Schools provided by the listing agent
- Elementary: Hayhurst
- Middle: Robert Gray
- High: Ida B Wells
Source: RMLS (OR). This data may not be complete. We recommend contacting the local school district to confirm school assignments for this home.

Get pre-qualified for a loan
At Zillow Home Loans, we can pre-qualify you in as little as 5 minutes with no impact to your credit score.An equal housing lender. NMLS #10287.
