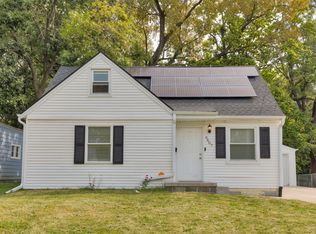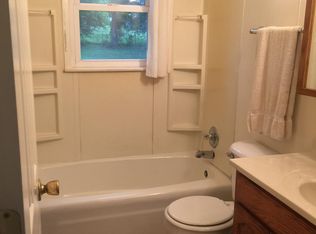Sold for $169,500 on 08/16/24
$169,500
6605 SW 17th St, Des Moines, IA 50315
3beds
1,037sqft
Single Family Residence
Built in 1949
9,104.04 Square Feet Lot
$168,500 Zestimate®
$163/sqft
$1,393 Estimated rent
Home value
$168,500
$157,000 - $180,000
$1,393/mo
Zestimate® history
Loading...
Owner options
Explore your selling options
What's special
Fully remodeled, move in ready 3 bedroom 1 bathroom 1 stall attached garage home in South Side Des Moines! Step into this spacious living room with picture window allowing plenty of natural light in! Flowing into dining space next, with sliding doors to the back deck. Kitchen right next to dining space, offering plenty of cabinet space, along with a gas stove - great for all your culinary skills! Two bedrooms on the main level, along with the full bathroom conveniently located right next to the bedrooms. Finished attic space offers a huge third bedroom with plenty of closet space and built in drawers! Set up a private reading nook in this spacious bedroom! One stall attached garage, with work bench towards the back wall and laundry room on the side. Fully fenced huge backyard with mature trees offer plenty of space for kids and/or pets to run around safely! Set up a grill and have gatherings in the backyard and back deck, and relax at night by the fire pit watching stars. New roof, new carpet, new LVP, new paint, new garage door, vinyl windows, metal siding, 3 bedrooms, attached garage, fully fenced yard - this home has so much to offer! Located close to groceries, parks, Blank Park Zoo, Blank Golf Course, Des Moines Airport, plenty of food options too! Easy access to Hwy 5 as well! Come check out this 3 bedroom 1 bathroom 1 stall attached garage in South Side Des Moines! Call your favorite realtor for a showing today!
Zillow last checked: 8 hours ago
Listing updated: August 19, 2024 at 11:20am
Listed by:
jHo Goh (515)441-2173,
Realty ONE Group Impact
Bought with:
Ashton Smith
RE/MAX Revolution
Source: DMMLS,MLS#: 693029 Originating MLS: Des Moines Area Association of REALTORS
Originating MLS: Des Moines Area Association of REALTORS
Facts & features
Interior
Bedrooms & bathrooms
- Bedrooms: 3
- Bathrooms: 1
- Full bathrooms: 1
- Main level bedrooms: 2
Heating
- Forced Air, Gas, Natural Gas
Cooling
- Central Air
Appliances
- Included: Refrigerator, Stove
Features
- Dining Area
- Flooring: Carpet
Interior area
- Total structure area: 1,037
- Total interior livable area: 1,037 sqft
Property
Parking
- Total spaces: 1
- Parking features: Attached, Garage, One Car Garage
- Attached garage spaces: 1
Features
- Levels: One and One Half
- Stories: 1
- Patio & porch: Deck
- Exterior features: Deck, Fully Fenced, Fire Pit
- Fencing: Chain Link,Full
Lot
- Size: 9,104 sqft
- Features: Rectangular Lot
Details
- Parcel number: 12002714000000
- Zoning: N3A
Construction
Type & style
- Home type: SingleFamily
- Architectural style: One and One Half Story
- Property subtype: Single Family Residence
Materials
- Metal Siding
- Foundation: Block
- Roof: Asphalt,Shingle
Condition
- Year built: 1949
Utilities & green energy
- Sewer: Public Sewer
- Water: Public
Community & neighborhood
Location
- Region: Des Moines
Other
Other facts
- Listing terms: Cash,Conventional,FHA,VA Loan
- Road surface type: Asphalt
Price history
| Date | Event | Price |
|---|---|---|
| 8/16/2024 | Sold | $169,500-3.1%$163/sqft |
Source: | ||
| 7/18/2024 | Pending sale | $174,900$169/sqft |
Source: | ||
| 7/11/2024 | Price change | $174,900-2.8%$169/sqft |
Source: | ||
| 6/15/2024 | Price change | $179,900-2.7%$173/sqft |
Source: | ||
| 4/26/2024 | Price change | $184,900-2.6%$178/sqft |
Source: | ||
Public tax history
| Year | Property taxes | Tax assessment |
|---|---|---|
| 2024 | $2,664 +5.8% | $135,400 |
| 2023 | $2,518 +0.8% | $135,400 +26.8% |
| 2022 | $2,498 +8.1% | $106,800 |
Find assessor info on the county website
Neighborhood: 50315
Nearby schools
GreatSchools rating
- 4/10Morris Elementary SchoolGrades: K-5Distance: 0.2 mi
- 4/10Mccombs Middle SchoolGrades: 6-8Distance: 1.3 mi
- 1/10Lincoln High SchoolGrades: 9-12Distance: 2.7 mi
Schools provided by the listing agent
- District: Des Moines Independent
Source: DMMLS. This data may not be complete. We recommend contacting the local school district to confirm school assignments for this home.

Get pre-qualified for a loan
At Zillow Home Loans, we can pre-qualify you in as little as 5 minutes with no impact to your credit score.An equal housing lender. NMLS #10287.

