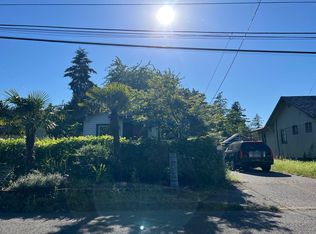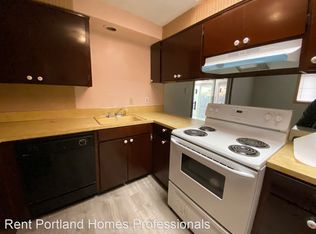Vintage Cape Cod on a nicely sized fenced lot with detached garage/shop and room for your urban farm or ADU. Living room with cozy wood burning fireplace and built in shelves. Downstairs area could be used as another bedroom or family room. There is even a craft room downstairs! Garage plumbed for water (ADU?). Newer roof and updated systems. Brentwood Community Garden and Brentwood Park just steps down the road. Sought after schools. Walk score of 75 and a bike score of 97!
This property is off market, which means it's not currently listed for sale or rent on Zillow. This may be different from what's available on other websites or public sources.

