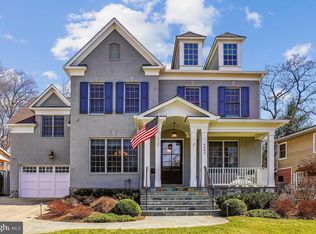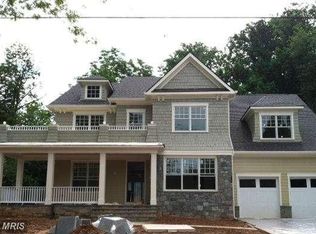Sold for $2,603,250
$2,603,250
6605 Pyle Rd, Bethesda, MD 20817
7beds
5,727sqft
Single Family Residence
Built in 2025
10,055 Square Feet Lot
$2,621,500 Zestimate®
$455/sqft
$4,257 Estimated rent
Home value
$2,621,500
$2.41M - $2.86M
$4,257/mo
Zestimate® history
Loading...
Owner options
Explore your selling options
What's special
Stunning, brand new home built by esteemed builder, ERB Properties. This home offers an amazing open floor plan with 3 finished levels, 7 bedrooms, 6.5 bathrooms and over 5,700 square feet of living space! Featuring beautiful craftsmanship and finishes, abundant recessed lighting, wide plank hardwood floors, custom moldings and plenty of windows to let in the sunshine, it is ready for you to move right in! On the main level you will find an inviting living room, a formal dining room, butler's pantry, a gourmet chef’s kitchen with high end appliances, soft close cabinets & drawers, quartz countertops, an island with waterfall counters, a pantry and a breakfast area. A light and bright gorgeous family room with a gas fireplace leads out to a covered patio. The main level also features a guest bedroom with a full bathroom, a mudroom with cubbies and a bench off of the two car garage and a powder room. The spectacular upper level includes a relaxing primary suite with two custom walk-in closets, a luxurious spa bath with a separate frameless glass enclosed shower, soaking tub and two sinks. Also on the upper level are 3 additional bedrooms, each with their own private full bathroom, a family/homework-study area and a laundry room with a sink, cabinets, washer and dryer. On the fabulous walk-up lower level you will find a delightful recreation room with a wet bar and beverage refrigerator, two bedrooms, a full bathroom, an exercise room with a mirror and rubber floor, an extra storage area and a separate side entrance. Located in the desirable Merrimack Park subdivision, this home is part of the Walt Whitman High School cluster.
Zillow last checked: 8 hours ago
Listing updated: September 18, 2025 at 07:04am
Listed by:
Jeremy Lichtenstein 301-252-0389,
RLAH @properties
Bought with:
Jim McInerney, 602915
Watassa Management, LLC
Source: Bright MLS,MLS#: MDMC2178586
Facts & features
Interior
Bedrooms & bathrooms
- Bedrooms: 7
- Bathrooms: 7
- Full bathrooms: 6
- 1/2 bathrooms: 1
- Main level bathrooms: 2
- Main level bedrooms: 1
Basement
- Area: 1782
Heating
- Forced Air, Natural Gas
Cooling
- Central Air, Electric
Appliances
- Included: Dishwasher, Dryer, Microwave, Oven/Range - Gas, Refrigerator, Washer, Gas Water Heater
- Laundry: Dryer In Unit, Washer In Unit, Upper Level
Features
- Soaking Tub, Bathroom - Walk-In Shower, Breakfast Area, Butlers Pantry, Crown Molding, Entry Level Bedroom, Family Room Off Kitchen, Open Floorplan, Formal/Separate Dining Room, Kitchen Island, Kitchen - Gourmet, Pantry, Primary Bath(s), Recessed Lighting, Walk-In Closet(s), Bar, Wine Storage
- Flooring: Hardwood, Luxury Vinyl, Ceramic Tile, Wood
- Basement: Partial,Connecting Stairway,Finished,Heated,Interior Entry,Exterior Entry,Side Entrance,Windows,Walk-Out Access
- Number of fireplaces: 1
- Fireplace features: Gas/Propane
Interior area
- Total structure area: 5,727
- Total interior livable area: 5,727 sqft
- Finished area above ground: 3,945
- Finished area below ground: 1,782
Property
Parking
- Total spaces: 2
- Parking features: Garage Faces Front, Garage Door Opener, Inside Entrance, Attached, Driveway
- Attached garage spaces: 2
- Has uncovered spaces: Yes
Accessibility
- Accessibility features: None
Features
- Levels: Three
- Stories: 3
- Exterior features: Lighting
- Pool features: None
Lot
- Size: 10,055 sqft
Details
- Additional structures: Above Grade, Below Grade
- Parcel number: 160700624445
- Zoning: R60
- Special conditions: Standard
Construction
Type & style
- Home type: SingleFamily
- Architectural style: Colonial
- Property subtype: Single Family Residence
Materials
- Brick, HardiPlank Type
- Foundation: Concrete Perimeter
- Roof: Shingle,Asphalt
Condition
- Excellent
- New construction: Yes
- Year built: 2025
Details
- Builder name: ERB Properties, LLC
Utilities & green energy
- Sewer: Public Sewer
- Water: Public
Community & neighborhood
Location
- Region: Bethesda
- Subdivision: Merrimack Park
Other
Other facts
- Listing agreement: Exclusive Right To Sell
- Listing terms: Cash,Conventional
- Ownership: Fee Simple
Price history
| Date | Event | Price |
|---|---|---|
| 9/18/2025 | Sold | $2,603,250-5.3%$455/sqft |
Source: | ||
| 8/19/2025 | Pending sale | $2,749,000$480/sqft |
Source: | ||
| 8/16/2025 | Price change | $2,749,000-1.8%$480/sqft |
Source: | ||
| 7/21/2025 | Price change | $2,799,000-3.4%$489/sqft |
Source: | ||
| 7/9/2025 | Price change | $2,899,000-1.7%$506/sqft |
Source: | ||
Public tax history
| Year | Property taxes | Tax assessment |
|---|---|---|
| 2025 | $7,983 -12.2% | $1,776,600 +125% |
| 2024 | $9,091 +3.3% | $789,667 +3.4% |
| 2023 | $8,800 +8.1% | $763,733 +3.5% |
Find assessor info on the county website
Neighborhood: 20817
Nearby schools
GreatSchools rating
- 9/10Bannockburn Elementary SchoolGrades: K-5Distance: 0.3 mi
- 10/10Thomas W. Pyle Middle SchoolGrades: 6-8Distance: 0.9 mi
- 9/10Walt Whitman High SchoolGrades: 9-12Distance: 0.5 mi
Schools provided by the listing agent
- Elementary: Bannockburn
- Middle: Thomas W. Pyle
- High: Walt Whitman
- District: Montgomery County Public Schools
Source: Bright MLS. This data may not be complete. We recommend contacting the local school district to confirm school assignments for this home.

