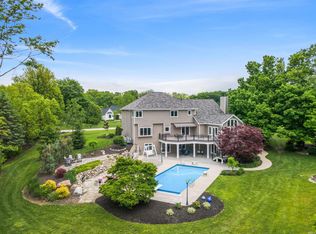OPEN HOUSE March 11 from 1-3.This sprawling ranch has been transformed into a home with an abundance of amenities in the past 5 years. Over 4400 finished sq ft, 4bed, 3.5 bath, split floor plan, partial daylight basement w/ 2nd fireplace. 3 car attached plus an additional man's delight 36x26 heated garage w/10' ceilings. The main living room is spacious with a floor to ceiling stone fireplace as the anchor of the room as well as floor to ceiling windows which allows an abundance of natural light in. The kitchen is conveniently located in the heart of the home. A full kitchen remodel was done to create a "chef's domain" offering double ovens, 36" gas cook top, granite countertops & island, custom cabinets, endless storage. It will be easy to entertain your guest from the dining room to the screened porch. As you enter the master bedroom through the private french doors you will find a large master bath, large walk in closet, private deck, office with ample work space. The sunken family rm is a favorite spot to relax. The Laundry rm has a wealth of space. This property has so much to offer one must see to appreciate all the remodeling that has taken place from bathrooms, dining rm, closet concepts throughout, screened porch, tile flooring, carpet throughout, lighting, unique doors, siding, gutters, downspouts, garage doors w/quiet close openers, fence, solar film on LR windows, garage addition w/ additional 532 fin sq ft above and so much more. Set your showing soon!
This property is off market, which means it's not currently listed for sale or rent on Zillow. This may be different from what's available on other websites or public sources.
