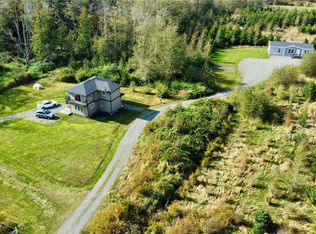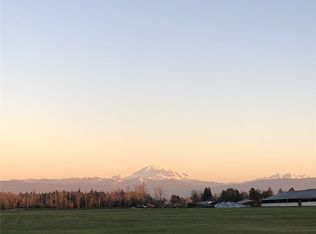Discover this exceptional property in Ferndale, boasting an unobstructed view of Mt. Baker. The estate features two residences and an RV site equipped with 50-amp electric service, sewage dump, and water. Initially sold as a 2-bedroom, 2-bath home with 1245 square feet, the property now includes a new manufactured home added in 2023, offering 3 bedrooms, 2 baths, and 1280 square feet of living space. With a 3-bedroom septic system installed, the property is marketed as a 1-bedroom in the front house and a 2-bedroom in the rear. The front house's rent is $2300, while rear house was rented for $2500. Front home features 3 fireplaces, 2 balconies, cherry cabinets, quartz counter tops & tile floors. Perfect for investment or multi-fam living!
This property is off market, which means it's not currently listed for sale or rent on Zillow. This may be different from what's available on other websites or public sources.

