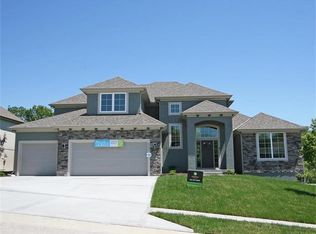Sold
Price Unknown
6605 NW River Rd, Waldron, MO 64092
2beds
2,192sqft
Single Family Residence
Built in 1933
0.42 Acres Lot
$341,800 Zestimate®
$--/sqft
$1,910 Estimated rent
Home value
$341,800
$325,000 - $359,000
$1,910/mo
Zestimate® history
Loading...
Owner options
Explore your selling options
What's special
Seller is offering $5,000 toward closing costs and/or rate buy down!! Welcome to your dream retreat just a stone's throw away from the bustling heart of Parkville, Missouri! Nestled in the serene embrace of nature, this one-of-a-kind log cabin offers a harmonious blend of rustic charm and modern luxury. Step inside this beautifully appointed 2-bedroom, 2-bathroom haven and be captivated by the warmth of an intimate open setting and the cozy embrace of a crackling fireplace. The open-concept living area seamlessly flows into a chef's kitchen adorned with sleek countertops, state-of-the-art appliances, and a charming breakfast nook. Natural light pours in through generous windows, creating a serene ambiance that beckons you to unwind. As the sun sets, transition seamlessly from indoor comfort to outdoor excitement. The meticulously designed exterior is an entertainer's paradise. Imagine hosting gatherings under the stars on your expansive deck, complete with a fully equipped wet bar that ensures no glass remains empty. Relax and rejuvenate in your very own hot tub, or make a splash in the above-ground pool that promises endless summer fun. Beyond your haven lies a world of convenience. With a mere 10-minute drive, find yourself amidst the vibrant energy of downtown Parkville. Indulge in its charming boutiques, renowned restaurants, and cultural offerings that make this community truly special. For those focused on education, rest assured knowing that the property falls within the highly acclaimed Park Hill School District—a hallmark of quality learning. For jet setters and commuters, the cabin's proximity to the airport offers an enviable advantage. Travel becomes a breeze, allowing you to balance the tranquility of your retreat with the demands of a modern lifestyle. Come take a look before it's gone!
Zillow last checked: 8 hours ago
Listing updated: November 18, 2023 at 08:06am
Listing Provided by:
Phillip Fetters 913-708-4889,
Executive Asset Realty
Bought with:
Rob Lacy, SP00048026
Weichert, Realtors Welch & Com
Source: Heartland MLS as distributed by MLS GRID,MLS#: 2449991
Facts & features
Interior
Bedrooms & bathrooms
- Bedrooms: 2
- Bathrooms: 2
- Full bathrooms: 2
Dining room
- Description: Eat-In Kitchen,Liv/Dining Combo
Heating
- Forced Air, Propane
Cooling
- Electric
Appliances
- Included: Dishwasher, Disposal, Dryer, Microwave, Refrigerator, Built-In Electric Oven, Free-Standing Electric Oven, Stainless Steel Appliance(s), Washer
- Laundry: Laundry Room, Off The Kitchen
Features
- Ceiling Fan(s), Kitchen Island, Pantry, Vaulted Ceiling(s), Walk-In Closet(s)
- Flooring: Wood
- Basement: Crawl Space
- Number of fireplaces: 1
- Fireplace features: Living Room, Wood Burning
Interior area
- Total structure area: 2,192
- Total interior livable area: 2,192 sqft
- Finished area above ground: 2,192
Property
Parking
- Total spaces: 2
- Parking features: Attached, Carport, Garage Faces Side
- Garage spaces: 2
- Has carport: Yes
Features
- Patio & porch: Deck, Patio, Porch
- Has private pool: Yes
- Pool features: Above Ground
- Has spa: Yes
- Spa features: Heated, Bath
- Fencing: Privacy
Lot
- Size: 0.42 Acres
Details
- Additional structures: Shed(s)
- Parcel number: 216023000000006000
Construction
Type & style
- Home type: SingleFamily
- Architectural style: Traditional
- Property subtype: Single Family Residence
Materials
- Wood Siding
- Roof: Metal
Condition
- Year built: 1933
Utilities & green energy
- Sewer: Septic Tank
- Water: Public
Community & neighborhood
Security
- Security features: Smoke Detector(s)
Location
- Region: Waldron
- Subdivision: Other
Other
Other facts
- Listing terms: Cash,Conventional,FHA,VA Loan
- Ownership: Investor
Price history
| Date | Event | Price |
|---|---|---|
| 11/17/2023 | Sold | -- |
Source: | ||
| 10/29/2023 | Pending sale | $319,000$146/sqft |
Source: | ||
| 10/28/2023 | Listed for sale | $319,000$146/sqft |
Source: | ||
| 10/2/2023 | Pending sale | $319,000$146/sqft |
Source: | ||
| 9/21/2023 | Price change | $319,000-3%$146/sqft |
Source: | ||
Public tax history
| Year | Property taxes | Tax assessment |
|---|---|---|
| 2024 | $3,193 +0.1% | $42,364 |
| 2023 | $3,190 +6.7% | $42,364 +8% |
| 2022 | $2,990 -0.4% | $39,226 |
Find assessor info on the county website
Neighborhood: 64092
Nearby schools
GreatSchools rating
- 8/10Hawthorn Elementary SchoolGrades: K-5Distance: 4.6 mi
- 7/10Lakeview Middle SchoolGrades: 6-8Distance: 6.1 mi
- 8/10Park Hill South High SchoolGrades: 9-12Distance: 7.9 mi
