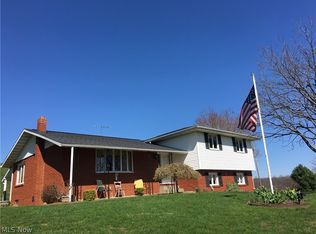Sold for $339,000 on 03/22/24
$339,000
6605 Everhart Rd SW, Newcomerstown, OH 43832
3beds
3,000sqft
Single Family Residence
Built in 1973
3.34 Acres Lot
$366,600 Zestimate®
$113/sqft
$1,922 Estimated rent
Home value
$366,600
$348,000 - $389,000
$1,922/mo
Zestimate® history
Loading...
Owner options
Explore your selling options
What's special
Welcome to a well maintained home with a private setting on 3.34 acres with a 28x50 pole barn equipped with newer garage doors, electric and a wood burner. The home offers 3 bedrooms, 3 full baths and a finished lower level with a brick fireplace. The current home owners have done many updates that include, a complete new kitchen with granite countertops, new light fixtures and several new doors, all new floors on every level throughout the home, all 3 bathrooms have been updated and a shower was added to the master bathroom. A water softener system was installed. The sale of the home is contingent upon sellers finding suitable housing of their choice.
Zillow last checked: 8 hours ago
Listing updated: March 27, 2024 at 12:50pm
Listing Provided by:
Jennifer Dusenberry (330)339-1196barnettrealtors@roadrunner.com,
Barnett Inc. Realtors
Bought with:
Angie Hartong, 366356
High Point Real Estate Group
Source: MLS Now,MLS#: 4484320 Originating MLS: East Central Association of REALTORS
Originating MLS: East Central Association of REALTORS
Facts & features
Interior
Bedrooms & bathrooms
- Bedrooms: 3
- Bathrooms: 3
- Full bathrooms: 3
Primary bedroom
- Description: Flooring: Carpet
- Level: Second
- Dimensions: 15.00 x 13.00
Bedroom
- Description: Flooring: Carpet
- Level: Second
- Dimensions: 15.00 x 10.00
Bedroom
- Description: Flooring: Carpet
- Level: Second
- Dimensions: 10.00 x 11.00
Dining room
- Level: First
- Dimensions: 11.00 x 10.00
Kitchen
- Level: First
- Dimensions: 15.00 x 11.00
Living room
- Description: Flooring: Carpet,Luxury Vinyl Tile
- Level: First
- Dimensions: 25.00 x 15.00
Office
- Description: Flooring: Carpet
- Level: Lower
- Dimensions: 16.00 x 8.00
Recreation
- Description: Flooring: Luxury Vinyl Tile
- Features: Fireplace
- Level: Lower
- Dimensions: 20.00 x 30.00
Utility room
- Description: Flooring: Linoleum
- Level: Lower
- Dimensions: 11.00 x 10.00
Heating
- Baseboard, Electric
Cooling
- Attic Fan, Window Unit(s)
Appliances
- Included: Water Softener
Features
- Basement: Finished
- Number of fireplaces: 2
Interior area
- Total structure area: 3,000
- Total interior livable area: 3,000 sqft
- Finished area above ground: 1,500
- Finished area below ground: 1,500
Property
Parking
- Total spaces: 1
- Parking features: Attached, Electricity, Garage, Garage Door Opener, Unpaved
- Attached garage spaces: 1
Features
- Levels: Two,Multi/Split
- Stories: 2
- Patio & porch: Deck
- Fencing: Chain Link
Lot
- Size: 3.34 Acres
Details
- Additional structures: Outbuilding, Shed(s)
- Parcel number: 5100466000
Construction
Type & style
- Home type: SingleFamily
- Architectural style: Split Level
- Property subtype: Single Family Residence
Materials
- Brick, Vinyl Siding
- Roof: Asphalt,Fiberglass
Condition
- Year built: 1973
Utilities & green energy
- Sewer: Septic Tank
- Water: Well
Community & neighborhood
Location
- Region: Newcomerstown
Price history
| Date | Event | Price |
|---|---|---|
| 3/22/2024 | Sold | $339,000-3.1%$113/sqft |
Source: | ||
| 3/6/2024 | Pending sale | $349,900$117/sqft |
Source: | ||
| 1/23/2024 | Contingent | $349,900$117/sqft |
Source: | ||
| 8/23/2023 | Listed for sale | $349,900+89.1%$117/sqft |
Source: | ||
| 5/24/2016 | Sold | $185,000-2.6%$62/sqft |
Source: Public Record Report a problem | ||
Public tax history
| Year | Property taxes | Tax assessment |
|---|---|---|
| 2024 | $2,152 +5.4% | $57,360 |
| 2023 | $2,043 -0.4% | $57,360 |
| 2022 | $2,051 +19.6% | $57,360 +29.7% |
Find assessor info on the county website
Neighborhood: 43832
Nearby schools
GreatSchools rating
- NAEast Elementary SchoolGrades: K-1Distance: 5.3 mi
- 7/10Newcomerstown Middle SchoolGrades: 6-8Distance: 5.7 mi
- 4/10Newcomerstown High SchoolGrades: 9-12Distance: 6 mi
Schools provided by the listing agent
- District: Newcomerstown EVSD - 7905
Source: MLS Now. This data may not be complete. We recommend contacting the local school district to confirm school assignments for this home.

Get pre-qualified for a loan
At Zillow Home Loans, we can pre-qualify you in as little as 5 minutes with no impact to your credit score.An equal housing lender. NMLS #10287.
