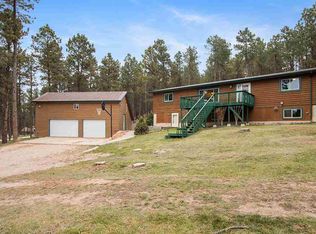Sold for $595,000 on 12/20/23
$595,000
6605 Eastridge Rd, Black Hawk, SD 57718
4beds
3,087sqft
Site Built
Built in 1983
1.01 Acres Lot
$671,800 Zestimate®
$193/sqft
$3,024 Estimated rent
Home value
$671,800
$631,000 - $719,000
$3,024/mo
Zestimate® history
Loading...
Owner options
Explore your selling options
What's special
Listed by Jeremy Kahler, KWBH, 605-381-7500. Enjoy single-level living in this ranch style home with a finished basement and panoramic views throughout! *Quality construction, sound home mechanics and tasteful design combine into a home you have to see to fully appreciate! *A significant addition in 2015 now allows for an uninterrupted main level layout, accented by 10' ceilings, abundant natural light, hickory wood floors, natural wood accents and high end finishes throughout *The great room serves as the heart of this home, with a wall of SW facing windows and unbeatable views *Prepare meals in the chef's kitchen, complete with ceiling height maple cabinetry with soft close drawers and doors, granite countertops, a walk in pantry and breakfast island for seating and storage *Formal dining area off the kitchen, great for meals with family and friends *Main floor primary suite on one end of the home, complete with a spacious bedroom, a 4-piece ensuite bathroom with custom granite walk in shower, a jet tub, 2 sinks and heated floors, and a walk-in closet *3 additional bedrooms, 1.5 bathrooms and main floor laundry complete this level *Basement level has a large family room, a 15'x10' bonus room, a finished bathroom with walk in shower, and 2 large mechanical/storage rooms *Outside has a heated, fully finished, attached 3-car garage with pedestrian door to the side yard *Enjoy evenings under the stars on the maintenance free back deck- offering prime peace and privacy
Zillow last checked: 8 hours ago
Listing updated: December 20, 2023 at 01:30pm
Listed by:
Jeremy Kahler,
Keller Williams Realty Black Hills SP
Bought with:
NON MEMBER
NON-MEMBER OFFICE
Source: Mount Rushmore Area AOR,MLS#: 78007
Facts & features
Interior
Bedrooms & bathrooms
- Bedrooms: 4
- Bathrooms: 4
- Full bathrooms: 3
- 1/2 bathrooms: 1
- Main level bedrooms: 4
Primary bedroom
- Description: WALK IN CLOSET
- Level: Main
- Area: 210
- Dimensions: 15 x 14
Bedroom 2
- Level: Main
- Area: 143
- Dimensions: 11 x 13
Bedroom 3
- Level: Main
- Area: 132
- Dimensions: 11 x 12
Bedroom 4
- Level: Main
- Area: 165
- Dimensions: 11 x 15
Dining room
- Level: Main
- Area: 121
- Dimensions: 11 x 11
Kitchen
- Level: Main
- Dimensions: 12 x 14
Living room
- Level: Main
- Area: 378
- Dimensions: 18 x 21
Heating
- Propane
Cooling
- Refrig. C/Air
Appliances
- Included: Dishwasher, Refrigerator, Electric Range Oven, Microwave
- Laundry: Main Level
Features
- Walk-In Closet(s), Office
- Flooring: Carpet, Wood, Tile
- Windows: Window Coverings
- Basement: Full,Crawl Space,Sump Pump
- Has fireplace: No
Interior area
- Total structure area: 3,087
- Total interior livable area: 3,087 sqft
Property
Parking
- Total spaces: 3
- Parking features: Three Car, Attached, Garage Door Opener
- Attached garage spaces: 3
Features
- Patio & porch: Open Deck, Covered Deck
Lot
- Size: 1.01 Acres
- Features: Lawn
Details
- Parcel number: 15530408
Construction
Type & style
- Home type: SingleFamily
- Architectural style: Ranch
- Property subtype: Site Built
Materials
- Frame
- Foundation: Block
- Roof: Composition,Concrete
Condition
- Year built: 1983
Community & neighborhood
Location
- Region: Black Hawk
- Subdivision: Eastridge Acres
Other
Other facts
- Listing terms: Cash,New Loan
- Road surface type: Paved
Price history
| Date | Event | Price |
|---|---|---|
| 12/20/2023 | Sold | $595,000$193/sqft |
Source: | ||
| 10/13/2023 | Contingent | $595,000$193/sqft |
Source: | ||
| 10/10/2023 | Listed for sale | $595,000+35.5%$193/sqft |
Source: | ||
| 11/3/2019 | Listing removed | $439,000$142/sqft |
Source: THE REAL ESTATE GROUP, INC. #144196 Report a problem | ||
| 6/27/2019 | Price change | $439,000-6.4%$142/sqft |
Source: THE REAL ESTATE GROUP, INC. #144196 Report a problem | ||
Public tax history
| Year | Property taxes | Tax assessment |
|---|---|---|
| 2025 | $6,368 +3.7% | $622,273 |
| 2024 | $6,140 -0.8% | $622,273 +8.8% |
| 2023 | $6,187 | $572,071 +4.6% |
Find assessor info on the county website
Neighborhood: 57718
Nearby schools
GreatSchools rating
- 6/10Piedmont Valley Elementary - 05Grades: K-4Distance: 4.1 mi
- 5/10Williams Middle School - 02Grades: 5-8Distance: 17.5 mi
- 7/10Brown High School - 01Grades: 9-12Distance: 16.8 mi
Schools provided by the listing agent
- District: Meade
Source: Mount Rushmore Area AOR. This data may not be complete. We recommend contacting the local school district to confirm school assignments for this home.

Get pre-qualified for a loan
At Zillow Home Loans, we can pre-qualify you in as little as 5 minutes with no impact to your credit score.An equal housing lender. NMLS #10287.
