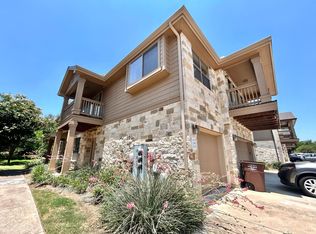Welcome to your dream home, where comfort meets contemporary living in this stunning 2-story residence! Nestled in a picturesque neighborhood, this delightful property boasts 3 spacious bedrooms and 2.5 bathrooms, making it the perfect sanctuary for families or anyone seeking a serene retreat. The living space features a cozy fireplace perfect for chilly evenings inviting you to unwind with a good book or enjoy a movie night with loved ones. With ample counter space and modern appliances, cooking and entertaining will be a joy. Head upstairs to discover three generously sized bedrooms, each designed with comfort and tranquility in mind. The laundry room, conveniently located on the main floor, makes laundry day a breeze, while the attached garage provides secure parking and extra storage space. Imagine the ease of coming home after a long day, greeted by the charm and warmth of your own home! Step outside to your expansive front and back yards, where summer barbecues and evening gatherings can become a regular part of your routine. Sip your coffee on the porch while enjoying the morning sun or host a weekend get-together in the spacious backyard the possibilities are endless! This home is equipped with central heating and air conditioning, ensuring that you stay comfortable in every season. Whether you're cozying up during the winter or enjoying the cool breeze in the summer, this home has you covered. Feeds into Westwood High
House for rent
$2,350/mo
6605 Danwood Dr, Austin, TX 78759
3beds
1,404sqft
Price may not include required fees and charges.
Singlefamily
Available now
Small dogs OK
Central air, ceiling fan
In unit laundry
4 Garage spaces parking
Fireplace
What's special
Cozy fireplaceModern appliancesAttached garageSummer barbecuesAmple counter spaceGenerously sized bedrooms
- 22 days
- on Zillow |
- -- |
- -- |
Travel times
Facts & features
Interior
Bedrooms & bathrooms
- Bedrooms: 3
- Bathrooms: 3
- Full bathrooms: 2
- 1/2 bathrooms: 1
Heating
- Fireplace
Cooling
- Central Air, Ceiling Fan
Appliances
- Included: Dishwasher, Dryer, Range, Washer
- Laundry: In Unit, Main Level
Features
- Ceiling Fan(s)
- Flooring: Carpet
- Has fireplace: Yes
Interior area
- Total interior livable area: 1,404 sqft
Property
Parking
- Total spaces: 4
- Parking features: Garage, Covered
- Has garage: Yes
- Details: Contact manager
Features
- Stories: 2
- Exterior features: Contact manager
Details
- Parcel number: 439924
Construction
Type & style
- Home type: SingleFamily
- Property subtype: SingleFamily
Condition
- Year built: 1978
Community & HOA
Location
- Region: Austin
Financial & listing details
- Lease term: 12 Months
Price history
| Date | Event | Price |
|---|---|---|
| 5/29/2025 | Price change | $2,350-4.1%$2/sqft |
Source: Unlock MLS #9787348 | ||
| 5/16/2025 | Listed for rent | $2,450+16.7%$2/sqft |
Source: Unlock MLS #9787348 | ||
| 9/14/2022 | Listing removed | -- |
Source: Zillow Rental Network Premium | ||
| 9/9/2022 | Price change | $2,100-8.7%$1/sqft |
Source: Zillow Rental Network Premium | ||
| 8/30/2022 | Price change | $2,300-4%$2/sqft |
Source: Zillow Rental Network Premium | ||
![[object Object]](https://photos.zillowstatic.com/fp/f561867023818f5ef79ec7f68b97e382-p_i.jpg)
