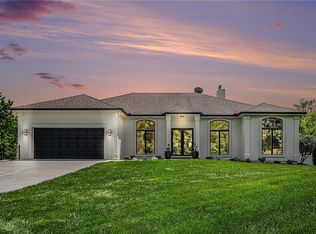Sold
Price Unknown
6605 County Rd E, Smithville, MO 64089
3beds
4,110sqft
Single Family Residence
Built in 2000
14.82 Acres Lot
$945,300 Zestimate®
$--/sqft
$3,143 Estimated rent
Home value
$945,300
$813,000 - $1.10M
$3,143/mo
Zestimate® history
Loading...
Owner options
Explore your selling options
What's special
Cates Auction & Realty Co. is proud to present, for auction, 6605 County Rd. E Smithville, MO—a country retreat nestled less than 5 minutes from Smithville Lake! Nestled in the tranquil landscape this well-maintained home offers modern amenities and natural beauty on a vast 14.82± acre lot. With three main level bedrooms, four full bathrooms, and expansive living spaces featuring tall ceilings and hardwood floors, it exudes comfort. A walk-out basement and a large sunroom provide ample entertainment options, while an above-ground pool adds to outdoor enjoyment. The property features mature trees, a meandering stream, and abundant wildlife for a serene retreat. Two outbuildings, including one with a 1-bedroom suite, enhance functionality. This idyllic sanctuary seamlessly blends comfort and natural splendor, just minutes from urban conveniences in Smithville and Kearney. Visit CatesAuction.com for more information and to register to bid!
Zillow last checked: 8 hours ago
Listing updated: July 17, 2024 at 08:53am
Listing Provided by:
Alex Forster 816-781-1134,
Cates Auction & Realty Co Inc,
Cambridge Cates 816-606-7051,
Cates Auction & Realty Co Inc
Bought with:
Eric Craig Team
Keller Williams KC North
Source: Heartland MLS as distributed by MLS GRID,MLS#: 2482901
Facts & features
Interior
Bedrooms & bathrooms
- Bedrooms: 3
- Bathrooms: 4
- Full bathrooms: 4
Primary bedroom
- Level: Main
- Dimensions: 16 x 12
Bedroom 2
- Level: Main
- Dimensions: 13.5 x 11
Primary bathroom
- Level: Main
- Dimensions: 18 x 7.5
Bathroom 1
- Level: Main
- Dimensions: 11 x 11
Bathroom 1
- Level: Main
- Dimensions: 7.5 x 5
Bathroom 2
- Level: Main
- Dimensions: 11.5 x 5
Dining room
- Features: Wood Floor
- Level: Main
- Dimensions: 8.5 x 9
Dining room
- Features: Wood Floor
- Level: Main
- Dimensions: 12.5 x 11
Family room
- Features: Wood Floor
- Level: Main
- Dimensions: 11 x 12
Kitchen
- Features: Wood Floor
- Level: Main
- Dimensions: 12 x 11
Living room
- Features: Wood Floor
- Level: Main
- Dimensions: 16 x 15.7
Office
- Level: Basement
- Dimensions: 12.5 x 11
Other
- Features: Wood Floor
- Level: Main
- Dimensions: 6.5 x 13
Other
- Features: Wood Floor
- Level: Main
- Dimensions: 7.5 x 3
Other
- Level: Main
- Dimensions: 11.5 x 5.5
Recreation room
- Level: Basement
- Area: 1064.5
Heating
- Forced Air
Cooling
- Electric
Features
- Ceiling Fan(s), Central Vacuum, In-Law Floorplan
- Flooring: Carpet, Concrete, Wood
- Basement: Finished,Full,Walk-Out Access
- Number of fireplaces: 1
- Fireplace features: Living Room
Interior area
- Total structure area: 4,110
- Total interior livable area: 4,110 sqft
- Finished area above ground: 2,055
- Finished area below ground: 2,055
Property
Parking
- Total spaces: 4
- Parking features: Attached, Garage Faces Front, Garage Faces Side
- Attached garage spaces: 4
Features
- Has private pool: Yes
- Pool features: Above Ground
- Waterfront features: Stream(s)
Lot
- Size: 14.82 Acres
- Features: Acreage, Wooded
Details
- Additional structures: Outbuilding, Residence
- Parcel number: 065030002003.01
- Special conditions: Auction
Construction
Type & style
- Home type: SingleFamily
- Architectural style: Traditional
- Property subtype: Single Family Residence
Materials
- Stucco & Frame, Synthetic Stucco
- Roof: Composition
Condition
- Year built: 2000
Utilities & green energy
- Sewer: Septic Tank
- Water: Public
Community & neighborhood
Location
- Region: Smithville
- Subdivision: Bar B Acres
HOA & financial
HOA
- Has HOA: No
Other
Other facts
- Listing terms: Cash,Conventional,FHA,VA Loan
- Ownership: Private
- Road surface type: Gravel, Paved
Price history
| Date | Event | Price |
|---|---|---|
| 7/16/2024 | Sold | -- |
Source: | ||
Public tax history
Tax history is unavailable.
Neighborhood: 64089
Nearby schools
GreatSchools rating
- 10/10Smithville Upper Elementary SchoolGrades: K-6Distance: 4.1 mi
- 6/10Smithville Middle SchoolGrades: 7-8Distance: 4.4 mi
- 9/10Smithville High SchoolGrades: 9-12Distance: 4.2 mi
Get a cash offer in 3 minutes
Find out how much your home could sell for in as little as 3 minutes with a no-obligation cash offer.
Estimated market value$945,300
Get a cash offer in 3 minutes
Find out how much your home could sell for in as little as 3 minutes with a no-obligation cash offer.
Estimated market value
$945,300
