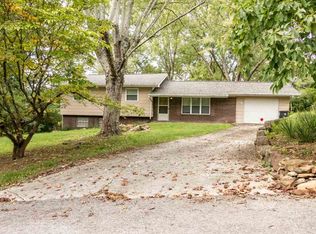Sold for $322,000
$322,000
6605 Cedar Hill Rd, Talbott, TN 37877
3beds
2,128sqft
Single Family Residence, Residential
Built in 1969
0.93 Acres Lot
$375,000 Zestimate®
$151/sqft
$1,976 Estimated rent
Home value
$375,000
$353,000 - $405,000
$1,976/mo
Zestimate® history
Loading...
Owner options
Explore your selling options
What's special
You do not want to miss out on this Gorgeous Fully Updated Brick Ranch, Open Concept, offering 3 Bedrooms / 3 Baths, Offing a extra room to be used as a office, craft room, home schooling, in West Hamblen! Talk about Character, this Beauty has it. Offering Shiplap accents, Fireplace, Farmhouse style Kitchen with Island, Stainless Appliances and so much more. This home is situated on 0.93 Acre with a Brand New Roof and very close to Cherokee Lake, Area Shopping and Restaurants.
Zillow last checked: 8 hours ago
Listing updated: August 27, 2024 at 04:05am
Listed by:
Alison Webb,
Crye-Leike Premier Real Estate LLC
Bought with:
Crye-Leike Premier Real Estate LLC
Source: Lakeway Area AOR,MLS#: 700194
Facts & features
Interior
Bedrooms & bathrooms
- Bedrooms: 3
- Bathrooms: 3
- Full bathrooms: 3
- Main level bathrooms: 3
- Main level bedrooms: 4
Primary bedroom
- Level: Main
Bathroom 2
- Level: Main
Bathroom 3
- Level: Main
Foyer
- Level: Main
Great room
- Level: Main
Kitchen
- Level: Main
Laundry
- Level: Main
Office
- Level: Main
Heating
- Fireplace(s), Heat Pump
Cooling
- Central Air
Appliances
- Included: Dishwasher, Disposal, Electric Cooktop, Electric Oven, Electric Range, Electric Water Heater, Oven, Refrigerator, Stainless Steel Appliance(s), Water Heater
- Laundry: Laundry Room
Features
- Entrance Foyer, Kitchen Island
- Flooring: Carpet, Hardwood, Tile
- Windows: Blinds, Double Pane Windows, Vinyl Frames
- Has basement: No
- Number of fireplaces: 1
- Fireplace features: Bath, Bedroom, Dining Room, Kitchen, Living Room, Metal, Master Bedroom
Interior area
- Total interior livable area: 2,128 sqft
- Finished area above ground: 0
- Finished area below ground: 0
Property
Parking
- Total spaces: 3
- Parking features: Attached, Driveway, Enclosed, Garage Door Opener, Garage Faces Front
- Attached garage spaces: 2
- Uncovered spaces: 1
Features
- Levels: One
- Stories: 1
- Patio & porch: Front Porch
- Exterior features: Rain Gutters, Storage
- Pool features: None
- Fencing: None
Lot
- Size: 0.93 Acres
- Features: Back Yard, Front Yard, Sloped
Details
- Additional structures: Storage
- Parcel number: 001.00
- Other equipment: None
Construction
Type & style
- Home type: SingleFamily
- Architectural style: Ranch
- Property subtype: Single Family Residence, Residential
Materials
- Brick
- Foundation: Slab
- Roof: Asphalt
Condition
- Updated/Remodeled
- New construction: No
- Year built: 1969
Utilities & green energy
- Electric: Circuit Breakers
- Sewer: Septic Tank
- Utilities for property: Cable Available, Electricity Connected, Water Connected, Fiber Internet
Community & neighborhood
Community
- Community features: Suburban
Location
- Region: Talbott
- Subdivision: Green Acres
Other
Other facts
- Listing terms: Cash,Conventional,FHA
Price history
| Date | Event | Price |
|---|---|---|
| 8/22/2023 | Sold | $322,000$151/sqft |
Source: | ||
| 8/9/2023 | Pending sale | $322,000$151/sqft |
Source: | ||
| 8/4/2023 | Listed for sale | $322,000$151/sqft |
Source: | ||
| 8/2/2023 | Pending sale | $322,000$151/sqft |
Source: | ||
| 8/2/2023 | Price change | $322,000-3.7%$151/sqft |
Source: | ||
Public tax history
| Year | Property taxes | Tax assessment |
|---|---|---|
| 2025 | $1,404 +55.7% | $95,500 +108.6% |
| 2024 | $902 | $45,775 |
| 2023 | $902 +5% | $45,775 +5% |
Find assessor info on the county website
Neighborhood: 37877
Nearby schools
GreatSchools rating
- 6/10Alpha Elementary SchoolGrades: K-5Distance: 2 mi
- 7/10West View Middle SchoolGrades: 6-8Distance: 4.2 mi
- 5/10Morristown West High SchoolGrades: 9-12Distance: 6.8 mi
Schools provided by the listing agent
- Elementary: Alpha Elementary
- Middle: Westview
- High: West
Source: Lakeway Area AOR. This data may not be complete. We recommend contacting the local school district to confirm school assignments for this home.

Get pre-qualified for a loan
At Zillow Home Loans, we can pre-qualify you in as little as 5 minutes with no impact to your credit score.An equal housing lender. NMLS #10287.
