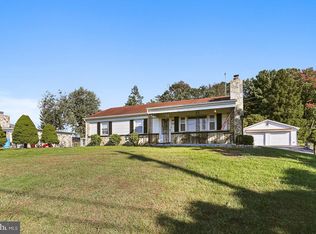THIS CHARMING STONE RANCHER ON 3/4 ACRE LOT HAS 3 BEDROOMS, LARGE EAT IN COUNTRY KITCHEN, FORMAL LIVING ROOM WITH BRICK WOOD BURNING FIREPLACE AND ATTACHED ONE CAR GARAGE**RELAX AND ENJOY THE PASTORAL VIEWS FROM THE BREEZEWAY OR IF YOU'RE LOOKING FOR SOME GARDEN SPACE THE BACKYARD WITH SHED IS READY AND WAITING. UNFINISHED BASEMENT COULD BE REC ROOM , EXERCISE ROOM OR ADDITIONAL LIVING SPACE...WHATEVER YOU'RE LOOKING FOR...CLOSE TO SCHOOLS, SHOPPING AND MAJOR COMMUTING ROADS.
This property is off market, which means it's not currently listed for sale or rent on Zillow. This may be different from what's available on other websites or public sources.

