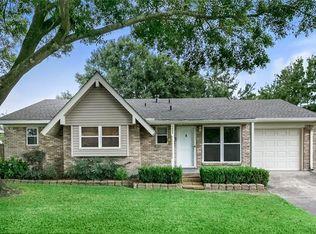Closed
Price Unknown
6605 Asher St, Metairie, LA 70003
4beds
1,550sqft
Single Family Residence
Built in 1966
6,400 Square Feet Lot
$284,600 Zestimate®
$--/sqft
$2,111 Estimated rent
Maximize your home sale
Get more eyes on your listing so you can sell faster and for more.
Home value
$284,600
$256,000 - $319,000
$2,111/mo
Zestimate® history
Loading...
Owner options
Explore your selling options
What's special
Step into this beautifully remodeled 4-bedroom, 2-bathroom home, perfectly situated in a peaceful Metairie neighborhood. Featuring an inviting open-concept living space, this home boasts trendy tile accents, sleek quartz countertops, and durable LVP flooring throughout. The modern kitchen seamlessly flows into the living and dining areas, making it great for entertaining. Enjoy peace of mind with a new roof and updated HVAC and water heater (all under 5 years old). The spacious backyard offers endless possibilities for outdoor living and entertaining. Very low annual flood insurance, assumable policy available. Don’t miss your chance to own this move-in-ready gem in a fantastic location—schedule your showing today!
Zillow last checked: 8 hours ago
Listing updated: July 30, 2025 at 08:00am
Listed by:
Dominique Gunderson 310-890-8137,
Melrose Group Realty
Bought with:
Jennifer DePhillips
Magnolia Lane Realty
Source: GSREIN,MLS#: 2484991
Facts & features
Interior
Bedrooms & bathrooms
- Bedrooms: 4
- Bathrooms: 2
- Full bathrooms: 2
Primary bedroom
- Description: Flooring: Plank,Simulated Wood
- Level: Lower
- Dimensions: 9'9" x 14'3"
Bedroom
- Description: Flooring: Plank,Simulated Wood
- Level: Lower
- Dimensions: 9'9" x 11'9"
Bedroom
- Description: Flooring: Plank,Simulated Wood
- Level: Lower
- Dimensions: 9'9" x 11'11"
Bedroom
- Description: Flooring: Plank,Simulated Wood
- Level: Lower
- Dimensions: 10'1" x 12'9"
Dining room
- Description: Flooring: Plank,Simulated Wood
- Level: Lower
- Dimensions: 10'8" x 15'2"
Kitchen
- Description: Flooring: Plank,Simulated Wood
- Level: Lower
- Dimensions: 15'1" x 12'9"
Living room
- Description: Flooring: Plank,Simulated Wood
- Level: Lower
- Dimensions: 12'4" x 19'3"
Heating
- Central
Cooling
- Central Air
Appliances
- Included: Dishwasher, Microwave, Oven, Range
- Laundry: Washer Hookup, Dryer Hookup
Features
- Attic, Ceiling Fan(s), Carbon Monoxide Detector, Pull Down Attic Stairs, Stone Counters, Stainless Steel Appliances
- Attic: Pull Down Stairs
- Has fireplace: No
- Fireplace features: None
Interior area
- Total structure area: 1,750
- Total interior livable area: 1,550 sqft
Property
Parking
- Parking features: Garage, Off Street
- Has garage: Yes
Features
- Levels: One
- Stories: 1
- Patio & porch: Concrete
- Exterior features: Fence
- Pool features: None
Lot
- Size: 6,400 sqft
- Dimensions: 64 x 100
- Features: City Lot, Rectangular Lot
Details
- Parcel number: 0820020623
- Special conditions: None
Construction
Type & style
- Home type: SingleFamily
- Architectural style: Ranch
- Property subtype: Single Family Residence
Materials
- Brick
- Foundation: Slab
- Roof: Shingle
Condition
- Excellent
- Year built: 1966
Utilities & green energy
- Sewer: Public Sewer
- Water: Public
Community & neighborhood
Security
- Security features: Smoke Detector(s)
Location
- Region: Metairie
- Subdivision: Bissonet Plaza
Price history
| Date | Event | Price |
|---|---|---|
| 7/29/2025 | Sold | -- |
Source: | ||
| 7/1/2025 | Pending sale | $285,000$184/sqft |
Source: | ||
| 6/9/2025 | Price change | $285,000-1.7%$184/sqft |
Source: | ||
| 5/20/2025 | Listed for sale | $290,000$187/sqft |
Source: | ||
| 5/6/2025 | Pending sale | $290,000$187/sqft |
Source: | ||
Public tax history
| Year | Property taxes | Tax assessment |
|---|---|---|
| 2024 | $1,096 +12.6% | $16,200 +8.7% |
| 2023 | $973 +2.7% | $14,900 |
| 2022 | $948 +7.7% | $14,900 |
Find assessor info on the county website
Neighborhood: Bissonet
Nearby schools
GreatSchools rating
- 6/10Bissonet Plaza Elementary SchoolGrades: PK-8Distance: 0.1 mi
- 3/10Grace King High SchoolGrades: 9-12Distance: 3.1 mi
Sell for more on Zillow
Get a free Zillow Showcase℠ listing and you could sell for .
$284,600
2% more+ $5,692
With Zillow Showcase(estimated)
$290,292