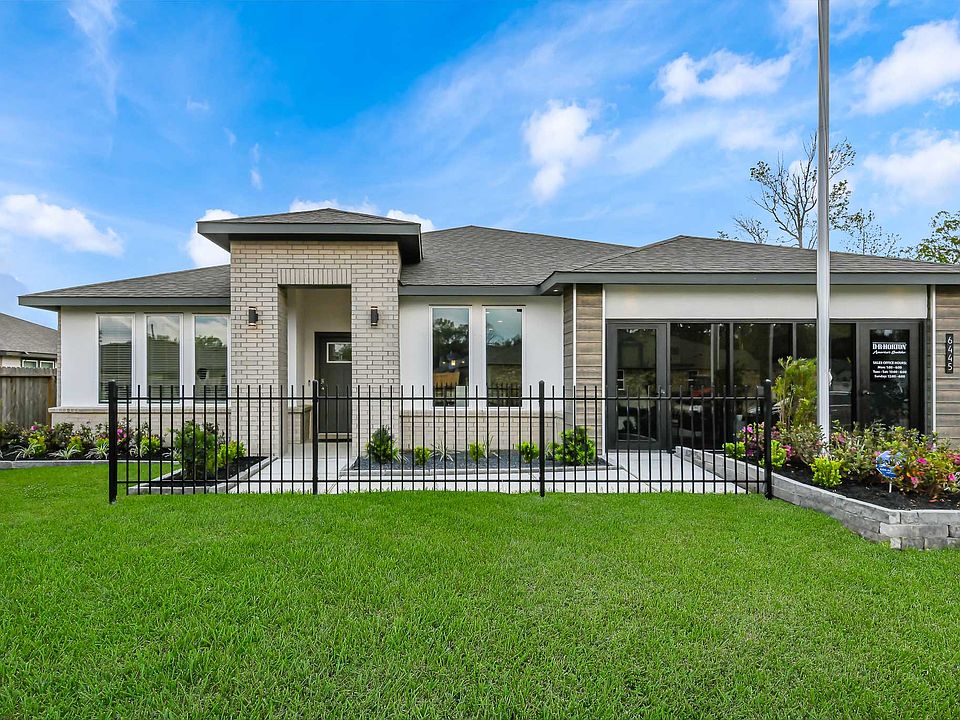The Midland plan is a two-story home featuring 4 bedrooms, 3 baths, and 2 car garage. The entry opens to a downstairs guest bedroom and bath with hall linen closet. The kitchen includes a breakfast bar with beautiful counter tops, stainless steel appliances and corner pantry. Open concept floorplan boasts spacious family room and dining area. Extra storage space under the stairs is a plus. The private primary suite with attractive primary bath features dual vanities, water closet and walk-in closet. A versatile loft area greets you at the top of the stairs and opens to two additional bedrooms and bath. The standard rear covered patio is located off the dining area.
New construction
$334,095
6605 Alexis, Beaumont, TX 77708
4beds
2,157sqft
Single Family Residence
Built in ----
7,840 sqft lot
$333,900 Zestimate®
$155/sqft
$-- HOA
- 169 days
- on Zillow |
- 188 |
- 9 |
Zillow last checked: 7 hours ago
Listing updated: March 19, 2025 at 03:16pm
Listed by:
JARED TURNER 832-421-0077,
TURNER MANGUM, LLC -- 9003578
Source: BBOR,MLS#: 253427
Travel times
Schedule tour
Select your preferred tour type — either in-person or real-time video tour — then discuss available options with the builder representative you're connected with.
Select a date
Open houses
Facts & features
Interior
Bedrooms & bathrooms
- Bedrooms: 4
- Bathrooms: 4
- Full bathrooms: 4
Rooms
- Room types: Game Room
Primary bedroom
- Area: 210
- Dimensions: 14 x 15
Bedroom 2
- Area: 115.5
- Dimensions: 10.5 x 11
Bedroom 3
- Area: 11121
- Dimensions: 11 x 1011
Bedroom 4
- Area: 116.42
- Dimensions: 11 x 10.58
Primary bathroom
- Features: Double Sink, Shower Only
Dining room
- Features: Breakfast Room
- Area: 120.33
- Dimensions: 12.67 x 9.5
Kitchen
- Area: 150
- Dimensions: 15 x 10
Living room
- Features: Den
- Area: 308
- Dimensions: 22 x 14
Heating
- Central Gas
Cooling
- Central Electric
Appliances
- Included: Dishwasher, Free-Standing Range, Disposal, Gas Range, Plumbed For Ice Maker, Microwave, Vented Exhaust Fan
- Laundry: Inside, Wash/Dry Connection
Features
- Ceiling Fan(s), Sheetrock, Split Bdrm Plan, Breakfast Bar, Granite Counters, Pantry
- Flooring: Carpet, Luxury Vinyl Plank
- Windows: Double Pane Windows
- Has fireplace: No
Interior area
- Total structure area: 2,157
- Total interior livable area: 2,157 sqft
Video & virtual tour
Property
Parking
- Total spaces: 2
- Parking features: Attached
- Attached garage spaces: 2
Features
- Levels: Two
- Stories: 2
- Patio & porch: Covered, Covered Porch
- Fencing: Wood Privacy
Lot
- Size: 7,840 sqft
- Dimensions: 60 x 142
Details
- Special conditions: Standard
Construction
Type & style
- Home type: SingleFamily
- Property subtype: Single Family Residence
Materials
- 3/4 Brick Veneer, HardiPlank Type
- Foundation: Slab
- Roof: Arch. Comp. Shingle
Condition
- Under Construction
- New construction: Yes
Details
- Builder name: D.R. Horton
Utilities & green energy
- Sewer: City Sewer
- Water: City Water
- Utilities for property: Cable Available
Community & HOA
Community
- Security: Monitored Smoke Alarm, Security System, Smoke Detector(s)
- Subdivision: Springwood
HOA
- Has HOA: Yes
Location
- Region: Beaumont
Financial & listing details
- Price per square foot: $155/sqft
- Date on market: 11/14/2024
- Listing terms: Cash,Conventional,FHA,VA Loan
- Road surface type: Concrete
About the community
Explore your options at Springwood, a new home community in Beaumont, TX. Final opportunities for available plans in this community.
Step inside our homes at Springwood to view interior design elements that seamlessly pair with our classic exteriors. Floorplans offered in this community blend functional design with open layouts and attention to useful storage space. Granite countertops, stainless appliances and vinyl plank flooring are just a few standard features offered throughout the community.
Providing you with convenience in your new home is important to us. Each home comes equipped with our smart home package, allowing you to stay connected with the place you value most. Whether you're near or far, you will have the ability to control features such as your thermostat, lights, or front door deadbolt, all from your cellular device.
Situated near Hwy 105 and North Major Drive, minutes from Hwy 69/287, Springwood offers easy access to some of the area's most remarkable shopping and dining. In Springwood, you're also conveniently located to several exciting outdoor experiences. Take a walk around Tyrrell Park, canoe through the Neches River or spend the day at Sabine Lake. Residents also enjoy quick commutes to major employers such as Baptist Hospitals of Southeast Texas, Lamar University, Exxon Mobil, and other leading industrial employers.
Beautiful homes are waiting for you in Springwood! Call us today to schedule a tour and find your new home!
Source: DR Horton

