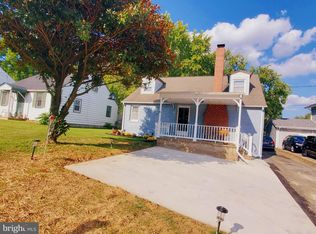Sold for $3,116 on 12/18/23
Street View
$3,116
6604 Windsor Mill Rd, Gwynn Oak, MD 21207
4beds
2,000sqft
Detached
Built in 1947
8,102 Square Feet Lot
$343,300 Zestimate®
$2/sqft
$3,141 Estimated rent
Home value
$343,300
$309,000 - $378,000
$3,141/mo
Zestimate® history
Loading...
Owner options
Explore your selling options
What's special
6604 Windsor Mill Rd, Gwynn Oak, MD 21207 is a single family home that contains 2,000 sq ft and was built in 1947. It contains 4 bedrooms and 4 bathrooms. This home last sold for $3,116 in December 2023.
The Zestimate for this house is $343,300. The Rent Zestimate for this home is $3,141/mo.
Facts & features
Interior
Bedrooms & bathrooms
- Bedrooms: 4
- Bathrooms: 4
- Full bathrooms: 3
- 1/2 bathrooms: 1
Heating
- Forced air
Cooling
- Central
Features
- Flooring: Carpet
- Has fireplace: Yes
Interior area
- Total interior livable area: 2,000 sqft
- Finished area below ground: 0
Property
Parking
- Parking features: Garage - Attached
Accessibility
- Accessibility features: 2+ Access Exits
Features
- Exterior features: Vinyl
- Has view: Yes
- View description: Water
- Has water view: Yes
- Water view: Water
Lot
- Size: 8,102 sqft
Details
- Parcel number: 020205430000
- Special conditions: Standard
Construction
Type & style
- Home type: SingleFamily
- Architectural style: Conventional
- Property subtype: Detached
Materials
- Roof: Shake / Shingle
Condition
- Year built: 1947
Community & neighborhood
Location
- Region: Gwynn Oak
Other
Other facts
- Heating: Forced Air
- GarageYN: true
- AttachedGarageYN: true
- HeatingYN: true
- CoolingYN: true
- StructureType: Detached
- ConstructionMaterials: Vinyl Siding
- StoriesTotal: 2
- SpecialListingConditions: Standard
- CoveredSpaces: 1
- Cooling: Central Air
- ParkingFeatures: Attached Garage, Garage Faces Front, Inside Entrance
- BelowGradeFinishedArea: 0
- PropertySubType: Detached
- AccessibilityFeatures: 2+ Access Exits
- ArchitecturalStyle: Raised Ranch/Rambler
Price history
| Date | Event | Price |
|---|---|---|
| 12/18/2023 | Sold | $3,116-99.1%$2/sqft |
Source: Public Record | ||
| 12/9/2022 | Sold | $345,000+3%$173/sqft |
Source: | ||
| 11/11/2022 | Contingent | $335,000$168/sqft |
Source: | ||
| 11/6/2022 | Listed for sale | $335,000+27.9%$168/sqft |
Source: | ||
| 10/4/2019 | Sold | $262,000+0.8%$131/sqft |
Source: Public Record | ||
Public tax history
| Year | Property taxes | Tax assessment |
|---|---|---|
| 2025 | $4,402 +42.7% | $286,833 +12.7% |
| 2024 | $3,086 +1.4% | $254,600 +1.4% |
| 2023 | $3,043 +1.6% | $251,033 -1.5% |
Find assessor info on the county website
Neighborhood: 21207
Nearby schools
GreatSchools rating
- 3/10Woodmoor Elementary SchoolGrades: PK-5Distance: 1.1 mi
- 5/10Woodlawn Middle SchoolGrades: 6-8Distance: 0.8 mi
- 3/10Woodlawn High Center For Pre-Eng. Res.Grades: 9-12Distance: 0.6 mi
Schools provided by the listing agent
- Elementary: WOODMOOR
- District: BALTIMORE COUNTY PUBLIC SCHOOLS
Source: The MLS. This data may not be complete. We recommend contacting the local school district to confirm school assignments for this home.
Sell for more on Zillow
Get a free Zillow Showcase℠ listing and you could sell for .
$343,300
2% more+ $6,866
With Zillow Showcase(estimated)
$350,166