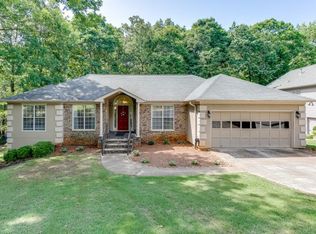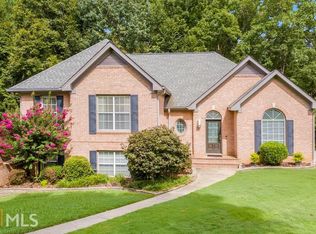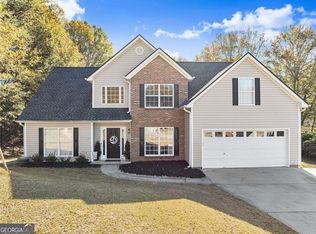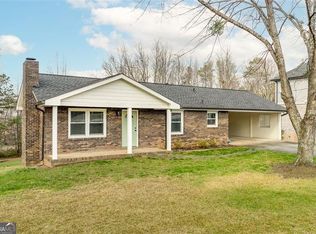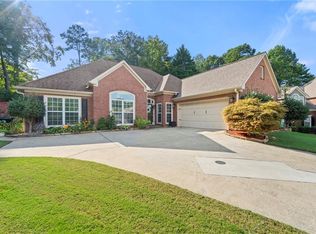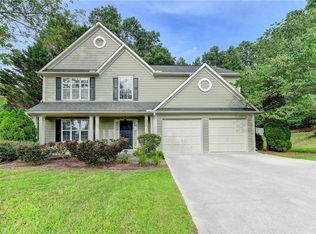OPTIONAL HOA - ABILITY TO PARK BOATS / RV'S! This move-in ready gem blends charm, comfort, and thoughtful upgrades throughout. Nestled on a beautifully landscaped and fenced lot, the home boasts a newer architectural roof and HVAC system, offering peace of mind for years to come. Inside, you'll find stylishly updated bathrooms, elegant plantation shutters throughout, and a spacious finished basement featuring a fourth bedroom and a versatile flex space ideal for a playroom, home office, or teen retreat. The third-car garage functions as a fully equipped workshop with custom built-ins, while an additional storage room with custom shelving ensures you'll have space for everything. The home is also pre-wired for a standby generator. Relax on the screened-in porch and enjoy serene views of your private, wooded backyard. Backing up to nature and just minutes from Lake Lanier and nearby boat ramps, the location offers both peaceful surroundings and everyday convenience with shops and restaurants close by. Situated in a well-established neighborhood near Lake Lanier with a warm, small-town feel, this home truly offers the best of both worlds. Don't miss your chance to see it!
Active
$455,000
6604 Windbrook Way, Flowery Branch, GA 30542
4beds
1,638sqft
Est.:
Single Family Residence
Built in 1993
0.73 Acres Lot
$446,700 Zestimate®
$278/sqft
$2/mo HOA
What's special
Fourth bedroomStylishly updated bathroomsNewer architectural roofScreened-in porchSpacious finished basement
- 102 days |
- 296 |
- 14 |
Zillow last checked: 8 hours ago
Listing updated: September 15, 2025 at 10:06pm
Listed by:
Ryan Reed 678-409-2413,
RE/MAX Center
Source: GAMLS,MLS#: 10596133
Tour with a local agent
Facts & features
Interior
Bedrooms & bathrooms
- Bedrooms: 4
- Bathrooms: 3
- Full bathrooms: 3
Rooms
- Room types: Other
Dining room
- Features: Separate Room
Kitchen
- Features: Breakfast Area, Breakfast Bar, Pantry, Solid Surface Counters
Heating
- Central, Natural Gas, Zoned
Cooling
- Attic Fan, Ceiling Fan(s), Central Air, Whole House Fan, Zoned
Appliances
- Included: Dishwasher, Disposal, Gas Water Heater, Microwave, Oven/Range (Combo), Refrigerator
- Laundry: In Basement
Features
- Central Vacuum, Double Vanity, High Ceilings, Other, Separate Shower, Entrance Foyer, Walk-In Closet(s)
- Flooring: Carpet, Laminate, Other
- Windows: Double Pane Windows
- Basement: Bath Finished,Boat Door,Finished,Unfinished
- Number of fireplaces: 1
- Fireplace features: Gas Log, Gas Starter, Living Room, Other
- Common walls with other units/homes: No Common Walls
Interior area
- Total structure area: 1,638
- Total interior livable area: 1,638 sqft
- Finished area above ground: 1,638
- Finished area below ground: 0
Property
Parking
- Parking features: Basement, Garage, Garage Door Opener, Side/Rear Entrance
- Has attached garage: Yes
Features
- Levels: Multi/Split
- Patio & porch: Deck, Porch, Screened
- Exterior features: Other
- Fencing: Back Yard,Fenced,Wood
- Has view: Yes
- View description: Seasonal View
- Body of water: None
Lot
- Size: 0.73 Acres
- Features: Cul-De-Sac, Other, Private
- Residential vegetation: Wooded
Details
- Parcel number: 08150A000014
Construction
Type & style
- Home type: SingleFamily
- Architectural style: Traditional
- Property subtype: Single Family Residence
Materials
- Other, Stone
- Foundation: Slab
- Roof: Composition,Other
Condition
- Resale
- New construction: No
- Year built: 1993
Utilities & green energy
- Electric: 220 Volts
- Sewer: Septic Tank
- Water: Public
- Utilities for property: Cable Available, Electricity Available, High Speed Internet, Natural Gas Available, Phone Available, Underground Utilities, Water Available
Green energy
- Water conservation: Low-Flow Fixtures
Community & HOA
Community
- Features: None
- Security: Smoke Detector(s)
- Subdivision: Lake Run On Lanier
HOA
- Has HOA: Yes
- Services included: Other
- HOA fee: $25 annually
Location
- Region: Flowery Branch
Financial & listing details
- Price per square foot: $278/sqft
- Tax assessed value: $395,100
- Annual tax amount: $3,901
- Date on market: 9/2/2025
- Cumulative days on market: 85 days
- Listing agreement: Exclusive Right To Sell
- Listing terms: Other
- Electric utility on property: Yes
Estimated market value
$446,700
$424,000 - $469,000
$2,191/mo
Price history
Price history
| Date | Event | Price |
|---|---|---|
| 9/2/2025 | Listed for sale | $455,000-1.1%$278/sqft |
Source: | ||
| 9/1/2025 | Listing removed | $459,900$281/sqft |
Source: | ||
| 7/10/2025 | Price change | $459,900-2.1%$281/sqft |
Source: | ||
| 6/27/2025 | Listed for sale | $469,900-1.1%$287/sqft |
Source: | ||
| 6/27/2025 | Listing removed | $475,000$290/sqft |
Source: | ||
Public tax history
Public tax history
| Year | Property taxes | Tax assessment |
|---|---|---|
| 2024 | $3,900 +1.4% | $158,040 +4.9% |
| 2023 | $3,847 +8.6% | $150,640 +13.5% |
| 2022 | $3,544 +19.9% | $132,720 +28.2% |
Find assessor info on the county website
BuyAbility℠ payment
Est. payment
$2,654/mo
Principal & interest
$2220
Property taxes
$273
Other costs
$161
Climate risks
Neighborhood: 30542
Nearby schools
GreatSchools rating
- 5/10Flowery Branch Elementary SchoolGrades: PK-5Distance: 3.2 mi
- 3/10West Hall Middle SchoolGrades: 6-8Distance: 5 mi
- 4/10West Hall High SchoolGrades: 9-12Distance: 4.8 mi
Schools provided by the listing agent
- Elementary: Flowery Branch
- Middle: West Hall
- High: West Hall
Source: GAMLS. This data may not be complete. We recommend contacting the local school district to confirm school assignments for this home.
- Loading
- Loading
