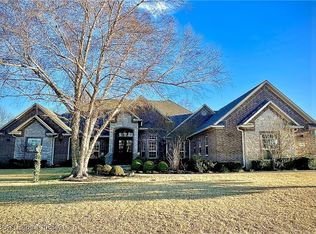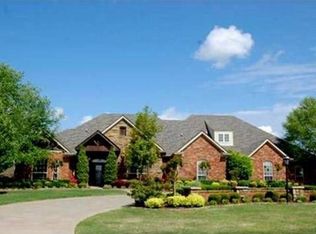Sold for $678,000
$678,000
6604 Riley Park Dr, Fort Smith, AR 72916
4beds
3,479sqft
Single Family Residence
Built in 2004
0.75 Acres Lot
$684,300 Zestimate®
$195/sqft
$3,484 Estimated rent
Home value
$684,300
$595,000 - $780,000
$3,484/mo
Zestimate® history
Loading...
Owner options
Explore your selling options
What's special
More pictures coming soon.
Welcome to this stunning 4-bedroom, 4.5-bath home located in one of the most desired neighborhoods with access to award-winning schools. Sitting on a spacious .75-acre lot, this property offers both elegance and comfort. Inside, you’ll find soaring ceilings, detailed crown molding, an office, and a versatile bonus room. The updated kitchen is perfect for entertaining, while the large primary suite features a luxurious custom closet. Step outside to your private backyard retreat complete with a sparkling pool. This home combines timeless details with modern updates—an ideal place to call home.
Zillow last checked: 8 hours ago
Listing updated: November 11, 2025 at 02:55pm
Listed by:
Emily Lunney 479-857-8038,
The Heritage Group Real Estate - Barling
Bought with:
Wilson & Burton, EB00086110
McGraw REALTORS
Source: Western River Valley BOR,MLS#: 1084069Originating MLS: Fort Smith Board of Realtors
Facts & features
Interior
Bedrooms & bathrooms
- Bedrooms: 4
- Bathrooms: 5
- Full bathrooms: 4
- 1/2 bathrooms: 1
Primary bedroom
- Description: Master Bedroom
- Level: Main
- Dimensions: 14X18
Bedroom
- Description: Bed Room
- Level: Second
Bedroom
- Description: Bed Room
- Level: Second
Bedroom
- Description: Bed Room
- Level: Second
Bedroom
- Description: Bed Room
Bonus room
- Description: Bonus
Dining room
- Description: Dining
- Level: Main
- Dimensions: 12X14
Family room
- Description: Family Room
- Level: Main
- Dimensions: 22X30
Kitchen
- Description: Kitchen
- Level: Main
- Dimensions: 19X13
Living room
- Description: Living Room
- Level: Main
- Dimensions: 14X14
Other
- Description: Other
- Level: Main
Utility room
- Description: Utility
- Level: Main
Heating
- Central, Gas
Cooling
- Central Air, Electric
Appliances
- Included: Some Electric Appliances, Dishwasher, Disposal, Gas Water Heater, Microwave, Refrigerator
- Laundry: Electric Dryer Hookup
Features
- Built-in Features, Eat-in Kitchen, Granite Counters, Multiple Living Areas
- Flooring: Carpet, Wood
- Windows: Double Pane Windows, Vinyl, Blinds
- Basement: None
- Number of fireplaces: 2
- Fireplace features: Family Room, Living Room
Interior area
- Total interior livable area: 3,479 sqft
Property
Parking
- Total spaces: 3
- Parking features: Attached, Garage, Garage Door Opener
- Has attached garage: Yes
- Covered spaces: 3
Features
- Levels: Two
- Stories: 2
- Patio & porch: Covered, Patio
- Exterior features: Concrete Driveway
- Has private pool: Yes
- Pool features: Pool, Private, In Ground
- Fencing: Back Yard,Privacy,Wood
Lot
- Size: 0.75 Acres
- Dimensions: 164 x 184 x 190 x 195
- Features: Landscaped, Level, Near Park, Subdivision
Details
- Parcel number: 1795600700000000
- Special conditions: None
Construction
Type & style
- Home type: SingleFamily
- Architectural style: Traditional
- Property subtype: Single Family Residence
Materials
- Brick, Frame, Rock, Vinyl Siding
- Foundation: Slab
- Roof: Asphalt,Shingle
Condition
- Year built: 2004
Utilities & green energy
- Sewer: Public Sewer
- Water: Public
- Utilities for property: Cable Available, Electricity Available, Natural Gas Available, Phone Available, Sewer Available, Water Available
Community & neighborhood
Security
- Security features: Security System, Fire Sprinkler System, Smoke Detector(s)
Community
- Community features: Park
Location
- Region: Fort Smith
- Subdivision: The Highlands On Riley Farm
HOA & financial
HOA
- HOA fee: $150 annually
- Services included: See Agent
- Association name: Riley Farm Poa, Www.Rileyfarm.Net
Other
Other facts
- Listing terms: ARM,Conventional
Price history
| Date | Event | Price |
|---|---|---|
| 11/7/2025 | Sold | $678,000+1.5%$195/sqft |
Source: Western River Valley BOR #1084069 Report a problem | ||
| 10/2/2025 | Pending sale | $668,000$192/sqft |
Source: Western River Valley BOR #1084069 Report a problem | ||
| 9/24/2025 | Listed for sale | $668,000+50.5%$192/sqft |
Source: Western River Valley BOR #1084069 Report a problem | ||
| 11/10/2017 | Sold | $444,000-1%$128/sqft |
Source: Western River Valley BOR #1007264 Report a problem | ||
| 10/11/2017 | Pending sale | $448,500$129/sqft |
Source: Bradford & Udouj Realtors #1007264 Report a problem | ||
Public tax history
| Year | Property taxes | Tax assessment |
|---|---|---|
| 2024 | $4,496 -1.6% | $88,270 |
| 2023 | $4,571 -1.1% | $88,270 |
| 2022 | $4,621 | $88,270 |
Find assessor info on the county website
Neighborhood: 72916
Nearby schools
GreatSchools rating
- 8/10Westwood Elementary SchoolGrades: PK-4Distance: 5.4 mi
- 9/10Greenwood Junior High SchoolGrades: 7-8Distance: 7 mi
- 8/10Greenwood High SchoolGrades: 10-12Distance: 7.1 mi
Schools provided by the listing agent
- Elementary: Greenwood
- Middle: Greenwood
- High: Greenwood
- District: Greenwood
Source: Western River Valley BOR. This data may not be complete. We recommend contacting the local school district to confirm school assignments for this home.
Get pre-qualified for a loan
At Zillow Home Loans, we can pre-qualify you in as little as 5 minutes with no impact to your credit score.An equal housing lender. NMLS #10287.

