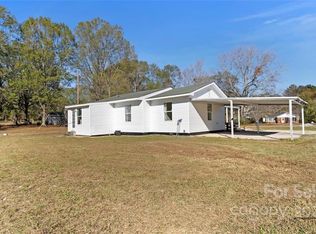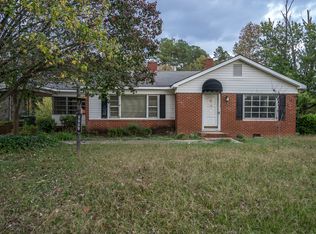Closed
$349,900
6604 Plyler Mill Rd, Monroe, NC 28112
3beds
1,628sqft
Single Family Residence
Built in 1965
2.8 Acres Lot
$353,400 Zestimate®
$215/sqft
$1,804 Estimated rent
Home value
$353,400
$332,000 - $378,000
$1,804/mo
Zestimate® history
Loading...
Owner options
Explore your selling options
What's special
Serene Country Retreat on 2.88 Acres!
Discover this beautifully updated 3-bedroom, 1-bath ranch at 6604 Plyler Mill Rd, Monroe. With 1,628 sq ft, it features an open floor plan, luxury vinyl plank flooring, and an updated kitchen with a butcher block island. Enjoy two spacious porches and a bright dining area with backyard views. Outside, take advantage of over 400 ft of road frontage, mature oak trees, secure fencing, an open-air shed, and plenty of room for gardening or hobby farming. Schedule your private tour of this peaceful haven today!
Zillow last checked: 8 hours ago
Listing updated: August 07, 2025 at 10:35am
Listing Provided by:
Joshua Caruso Joshua.Caruso@southlandhomesusa.com,
Howard Hanna Allen Tate Southland Homes + Realty LLC,
Alicia Love,
Howard Hanna Allen Tate Southland Homes + Realty LLC
Bought with:
Ashley Howard
NextHome Paramount
Source: Canopy MLS as distributed by MLS GRID,MLS#: 4256013
Facts & features
Interior
Bedrooms & bathrooms
- Bedrooms: 3
- Bathrooms: 1
- Full bathrooms: 1
- Main level bedrooms: 3
Bedroom s
- Level: Main
Bedroom s
- Level: Main
Bedroom s
- Level: Main
Bathroom full
- Level: Main
Kitchen
- Level: Main
Living room
- Level: Main
Heating
- Central
Cooling
- Central Air
Appliances
- Included: Electric Range
- Laundry: Inside
Features
- Has basement: No
Interior area
- Total structure area: 1,628
- Total interior livable area: 1,628 sqft
- Finished area above ground: 1,628
- Finished area below ground: 0
Property
Parking
- Parking features: Driveway
- Has uncovered spaces: Yes
Features
- Levels: One
- Stories: 1
Lot
- Size: 2.80 Acres
Details
- Parcel number: 04240010
- Zoning: AF8
- Special conditions: Standard
Construction
Type & style
- Home type: SingleFamily
- Property subtype: Single Family Residence
Materials
- Brick Full
- Foundation: Crawl Space
Condition
- New construction: No
- Year built: 1965
Utilities & green energy
- Sewer: Septic Installed
- Water: Well
Community & neighborhood
Location
- Region: Monroe
- Subdivision: None
Other
Other facts
- Listing terms: Cash,Conventional,USDA Loan,VA Loan
- Road surface type: Gravel, Paved
Price history
| Date | Event | Price |
|---|---|---|
| 8/7/2025 | Sold | $349,900$215/sqft |
Source: | ||
| 6/16/2025 | Pending sale | $349,900$215/sqft |
Source: | ||
| 6/10/2025 | Price change | $349,900-5.4%$215/sqft |
Source: | ||
| 5/9/2025 | Listed for sale | $369,900+252.3%$227/sqft |
Source: | ||
| 4/22/2024 | Listing removed | -- |
Source: Zillow Rentals Report a problem | ||
Public tax history
| Year | Property taxes | Tax assessment |
|---|---|---|
| 2025 | $1,433 +16.7% | $311,000 +58.3% |
| 2024 | $1,228 +0.7% | $196,500 |
| 2023 | $1,220 | $196,500 |
Find assessor info on the county website
Neighborhood: 28112
Nearby schools
GreatSchools rating
- 5/10Prospect Elementary SchoolGrades: PK-5Distance: 2 mi
- 3/10Parkwood Middle SchoolGrades: 6-8Distance: 4.7 mi
- 8/10Parkwood High SchoolGrades: 9-12Distance: 4.9 mi
Schools provided by the listing agent
- Elementary: Prospect
- Middle: Parkwood
- High: Parkwood
Source: Canopy MLS as distributed by MLS GRID. This data may not be complete. We recommend contacting the local school district to confirm school assignments for this home.
Get a cash offer in 3 minutes
Find out how much your home could sell for in as little as 3 minutes with a no-obligation cash offer.
Estimated market value
$353,400

