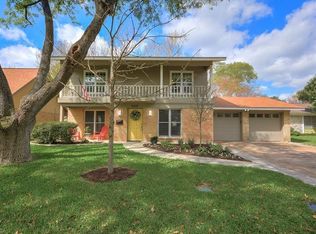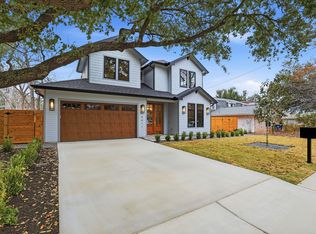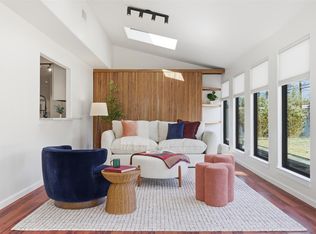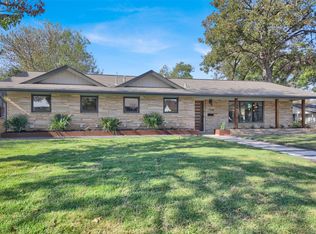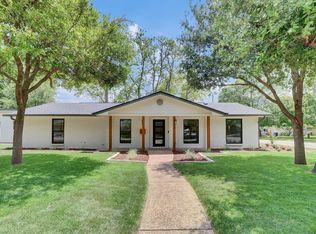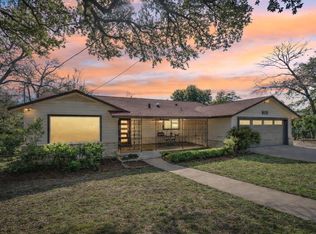Tucked away on a peaceful, tree-lined street just steps from highly rated Gullett Elementary, this remodeled Allandale gem offers a rare opportunity to own a spacious, thoughtfully upgraded home in one of Austin’s most beloved and established neighborhoods. Set on a large lot, this 5-bedroom, 3-bath residence delivers exceptional value for its size, offering both comfort and versatility. At the heart of the home, the beautifully renovated kitchen impresses with a brand-new ZLINE six-burner gas cooktop, built-in appliance suite, and sleek quartz countertops—blending timeless style with everyday functionality. Generously sized bedrooms and abundant storage throughout provide flexibility for families, guests, or home office needs. The main level features a spacious primary suite offering a private retreat, complete with an oversized walk-in shower and soaking tub. Outside, the backyard is designed for both relaxation and future possibilities, featuring a covered patio, large storage shed, and ample space for gardening, entertaining, or the addition of a future pool. Recent upgrades include all new upstairs flooring (2026), roof replaced to metal (2022), an updated electrical panel (2022), new carport covering, fence, shed, backyard patio (2026), and energy-efficient windows. Ideally located just minutes from Northwest Park, Great Northern Dog Park, and the Burnet Road restaurant corridor, this home offers the perfect balance of space, style, and Central Austin convenience. All downstairs furniture is negotiable with the sale.
Active
Price cut: $51K (2/12)
$1,099,000
6604 Lexington Rd, Austin, TX 78757
5beds
2,541sqft
Est.:
Single Family Residence
Built in 1962
8,337.38 Square Feet Lot
$-- Zestimate®
$433/sqft
$-- HOA
What's special
Large storage shedPrivate retreatLarge lotPeaceful tree-lined streetNew carport coveringCovered patioSleek quartz countertops
- 31 days |
- 3,549 |
- 177 |
Zillow last checked: 8 hours ago
Listing updated: 22 hours ago
Listed by:
Karol Maki (512) 221-5877,
Compass RE Texas, LLC (512) 575-3644
Source: Unlock MLS,MLS#: 6109696
Tour with a local agent
Facts & features
Interior
Bedrooms & bathrooms
- Bedrooms: 5
- Bathrooms: 3
- Full bathrooms: 3
- Main level bedrooms: 1
Primary bedroom
- Level: Main
Primary bathroom
- Features: Separate Shower, Soaking Tub
- Level: Main
Heating
- Central
Cooling
- Central Air
Appliances
- Included: Dishwasher, Disposal, Gas Cooktop, Gas Oven, Refrigerator
Features
- Quartz Counters, Open Floorplan, Pantry, Primary Bedroom on Main
- Flooring: Tile, Vinyl
- Windows: None
- Number of fireplaces: 1
- Fireplace features: Electric
Interior area
- Total interior livable area: 2,541 sqft
Video & virtual tour
Property
Parking
- Parking features: Driveway
Accessibility
- Accessibility features: Accessible Doors, Accessible Washer/Dryer
Features
- Levels: Two
- Stories: 2
- Patio & porch: Covered, Patio
- Exterior features: Private Yard
- Pool features: None
- Fencing: Wood
- Has view: Yes
- View description: None
- Waterfront features: None
Lot
- Size: 8,337.38 Square Feet
- Features: Trees-Small (Under 20 Ft)
Details
- Additional structures: None
- Parcel number: 02350103340000
- Special conditions: Standard
Construction
Type & style
- Home type: SingleFamily
- Property subtype: Single Family Residence
Materials
- Foundation: Slab
- Roof: Metal
Condition
- Updated/Remodeled
- New construction: No
- Year built: 1962
Utilities & green energy
- Sewer: Public Sewer
- Water: Public
- Utilities for property: Electricity Connected, Phone Connected, Sewer Connected
Community & HOA
Community
- Features: Park, Playground, Sidewalks
- Subdivision: Allandale Terrace Sec 02 Ph 04
HOA
- Has HOA: No
Location
- Region: Austin
Financial & listing details
- Price per square foot: $433/sqft
- Tax assessed value: $992,044
- Annual tax amount: $20,302
- Date on market: 1/16/2026
- Listing terms: Cash,Conventional,FHA,VA Loan
- Electric utility on property: Yes
Estimated market value
Not available
Estimated sales range
Not available
Not available
Price history
Price history
| Date | Event | Price |
|---|---|---|
| 2/12/2026 | Price change | $1,099,000-4.4%$433/sqft |
Source: | ||
| 1/16/2026 | Listed for sale | $1,150,000+15.1%$453/sqft |
Source: | ||
| 6/10/2025 | Listing removed | $999,000$393/sqft |
Source: | ||
| 6/1/2025 | Price change | $999,000-5.3%$393/sqft |
Source: | ||
| 3/23/2025 | Price change | $1,055,000-1.3%$415/sqft |
Source: | ||
Public tax history
Public tax history
| Year | Property taxes | Tax assessment |
|---|---|---|
| 2025 | -- | $992,044 +5.1% |
| 2024 | $18,700 -1.2% | $943,592 -9.8% |
| 2023 | $18,927 +280.1% | $1,046,140 +52.8% |
Find assessor info on the county website
BuyAbility℠ payment
Est. payment
$6,815/mo
Principal & interest
$5478
Property taxes
$1337
Climate risks
Neighborhood: Allandale
Nearby schools
GreatSchools rating
- 8/10Gullett Elementary SchoolGrades: PK-5Distance: 0.3 mi
- 8/10Lamar Middle SchoolGrades: 6-8Distance: 0.8 mi
- 9/10McCallum High SchoolGrades: 9-12Distance: 1.7 mi
Schools provided by the listing agent
- Elementary: Gullett
- Middle: Lamar (Austin ISD)
- High: McCallum
- District: Austin ISD
Source: Unlock MLS. This data may not be complete. We recommend contacting the local school district to confirm school assignments for this home.
- Loading
- Loading
