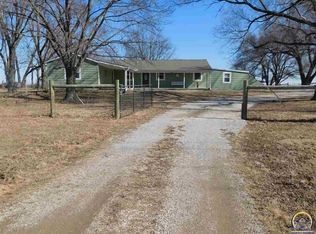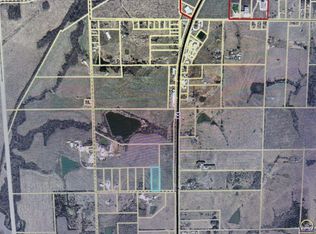Sold
Price Unknown
6604 K 4 Hwy, Meriden, KS 66512
3beds
1,856sqft
Single Family Residence, Residential
Built in 1970
39.99 Acres Lot
$468,600 Zestimate®
$--/sqft
$2,265 Estimated rent
Home value
$468,600
$384,000 - $567,000
$2,265/mo
Zestimate® history
Loading...
Owner options
Explore your selling options
What's special
Great opportunity for country living on 40 acres in Jefferson county. Walk out ranch style home with an opportunity for separate living quarters in the partially finished basement. This home has 3 bedrooms, 2 baths, one car attached garage and a large outbuilding for additional garage space and workshop. After a long busy day you will enjoy the peace and serenity of your land as you sit on the large deck and love the view of the wildlife in your own backyard. Call today!
Zillow last checked: 8 hours ago
Listing updated: October 31, 2025 at 12:50pm
Listed by:
Mary Froese 785-969-3447,
NextHome Professionals
Bought with:
House Non Member
SUNFLOWER ASSOCIATION OF REALT
Source: Sunflower AOR,MLS#: 237581
Facts & features
Interior
Bedrooms & bathrooms
- Bedrooms: 3
- Bathrooms: 2
- Full bathrooms: 2
Primary bedroom
- Level: Main
- Area: 224.13
- Dimensions: 13'7"x16'6"
Bedroom 2
- Level: Main
- Area: 186.77
- Dimensions: 13'7"x13'9"
Bedroom 3
- Level: Main
- Area: 184.51
- Dimensions: 13'7"x13'7"
Bedroom 4
- Level: Basement
- Dimensions: 11'3"x13'2" (bonus)
Bedroom 6
- Level: Basement
- Area: 147.19
- Dimensions: 11'3"x13'1"
Other
- Level: Basement
- Area: 158
- Dimensions: 12'x13'2"
Dining room
- Level: Main
- Area: 15077.5
- Dimensions: 11"10x13'7"
Family room
- Area: 630
- Dimensions: 13'6"x46'8"
Kitchen
- Level: Main
Laundry
- Level: Main
- Area: 71.31
- Dimensions: 5'3"x13'7"
Living room
- Level: Main
- Area: 447.12
- Dimensions: 13'7"x32'11"
Appliances
- Laundry: Main Level, Separate Room
Features
- Basement: Full,Partially Finished,Walk-Out Access
- Number of fireplaces: 1
- Fireplace features: One
Interior area
- Total structure area: 1,856
- Total interior livable area: 1,856 sqft
- Finished area above ground: 1,856
- Finished area below ground: 0
Property
Parking
- Total spaces: 4
- Parking features: Attached
- Attached garage spaces: 4
Features
- Patio & porch: Covered
Lot
- Size: 39.99 Acres
Details
- Additional structures: Shed(s)
- Parcel number: R7124
- Special conditions: Standard,Arm's Length
Construction
Type & style
- Home type: SingleFamily
- Architectural style: Ranch
- Property subtype: Single Family Residence, Residential
Materials
- Frame, Vinyl Siding
- Roof: Composition
Condition
- Year built: 1970
Community & neighborhood
Location
- Region: Meriden
- Subdivision: Not Subdivided
Price history
| Date | Event | Price |
|---|---|---|
| 3/7/2025 | Sold | -- |
Source: | ||
| 2/19/2025 | Pending sale | $425,000$229/sqft |
Source: | ||
| 1/18/2025 | Listed for sale | $425,000$229/sqft |
Source: | ||
Public tax history
Tax history is unavailable.
Neighborhood: 66512
Nearby schools
GreatSchools rating
- 10/10Jefferson West Elementary SchoolGrades: PK-4Distance: 1.7 mi
- 6/10Jefferson West Middle SchoolGrades: 5-8Distance: 2 mi
- 6/10Jefferson West High SchoolGrades: 9-12Distance: 2 mi
Schools provided by the listing agent
- Elementary: Jefferson West Elementary School/USD 340
- Middle: Jefferson West Middle School/USD 340
- High: Jefferson West High School/USD 340
Source: Sunflower AOR. This data may not be complete. We recommend contacting the local school district to confirm school assignments for this home.

