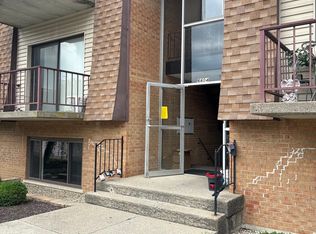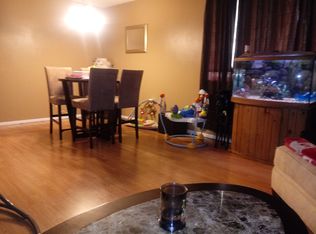Sold for $105,000
$105,000
6604 Hearne Rd Unit 58, Cincinnati, OH 45248
2beds
924sqft
Condo
Built in 1975
-- sqft lot
$123,400 Zestimate®
$114/sqft
$1,401 Estimated rent
Home value
$123,400
$117,000 - $130,000
$1,401/mo
Zestimate® history
Loading...
Owner options
Explore your selling options
What's special
Gorgeous 3rd floor rear unit! Recently updated! Fully equip eat-in kit w/stainless appliances! Formal dining! Master with walk-in closet! Central HVAC! Beautiful wooded view! Condo fee includes heat, water, pool, tennis courts & clubhouse!
Facts & features
Interior
Bedrooms & bathrooms
- Bedrooms: 2
- Bathrooms: 2
- Full bathrooms: 1
- 1/2 bathrooms: 1
Heating
- Baseboard
Cooling
- Central
Features
- Basement: Finished
Interior area
- Total interior livable area: 924 sqft
Property
Features
- Exterior features: Other
Details
- Parcel number: 5500220037200
Construction
Type & style
- Home type: Condo
- Architectural style: Conventional
Materials
- Frame
Condition
- Year built: 1975
Community & neighborhood
Location
- Region: Cincinnati
HOA & financial
HOA
- Has HOA: Yes
- HOA fee: $211 monthly
Price history
| Date | Event | Price |
|---|---|---|
| 12/16/2025 | Listing removed | $127,900$138/sqft |
Source: | ||
| 11/5/2025 | Price change | $127,900-1.6%$138/sqft |
Source: | ||
| 9/29/2025 | Price change | $130,000-1.9%$141/sqft |
Source: | ||
| 9/15/2025 | Price change | $132,500-1.8%$143/sqft |
Source: | ||
| 8/30/2025 | Price change | $134,900-1.5%$146/sqft |
Source: | ||
Public tax history
| Year | Property taxes | Tax assessment |
|---|---|---|
| 2024 | $1,341 +1.7% | $24,990 |
| 2023 | $1,318 +63.5% | $24,990 +92.8% |
| 2022 | $806 +10.1% | $12,964 |
Find assessor info on the county website
Neighborhood: 45248
Nearby schools
GreatSchools rating
- 5/10Charles W Springmyer Elementary SchoolGrades: K-5Distance: 1.5 mi
- 8/10Bridgetown Middle SchoolGrades: 6-8Distance: 2.7 mi
- 5/10Oak Hills High SchoolGrades: 9-12Distance: 3 mi
Schools provided by the listing agent
- District: Oak Hills Local SD
Source: The MLS. This data may not be complete. We recommend contacting the local school district to confirm school assignments for this home.
Get a cash offer in 3 minutes
Find out how much your home could sell for in as little as 3 minutes with a no-obligation cash offer.
Estimated market value
$123,400

