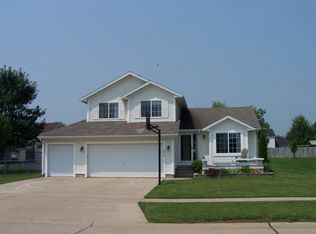Sold for $319,000 on 06/24/24
$319,000
6604 Fox Run Dr SW, Cedar Rapids, IA 52404
3beds
2,355sqft
Single Family Residence, Residential
Built in 1997
9,150 Square Feet Lot
$327,800 Zestimate®
$135/sqft
$2,408 Estimated rent
Home value
$327,800
$302,000 - $357,000
$2,408/mo
Zestimate® history
Loading...
Owner options
Explore your selling options
What's special
Stepping into this remarkable home feels like stepping into a dream crafted with love and attention to detail. The owners' dedication to upgrading every aspect, from the smart garage door, granite counter-tops, to the high-quality HVAC system, speaks volumes about their commitment to creating a haven of comfort and luxury. As you walk across the beautiful hardwood floors that grace the main floor, you can't help but feel a sense of warmth and elegance envelop you. Descending into the finished basement, you're greeted by a space that's not just functional, but inviting, with its rolling doors and cozy atmosphere, beckoning you to unwind and create cherished memories. Picture yourself gathered around the expansive curved granite kitchen peninsula, sharing laughter and meals with family and friends, the heart of the home pulsating with life and joy. And beyond the walls of this sanctuary lies a haven—a large corner lot, a sprawling yard, and a peaceful, low-traffic neighborhood that offers serenity and tranquility at every turn. With easy access to major highways, the possibilities for adventure and exploration are endless.
Zillow last checked: 8 hours ago
Listing updated: June 26, 2024 at 05:08pm
Listed by:
Thuy Nguyen 319-512-1555,
Keller Williams Legacy Group
Bought with:
Nonmember NONMEMBER
NONMEMBER
Source: Iowa City Area AOR,MLS#: 202402865
Facts & features
Interior
Bedrooms & bathrooms
- Bedrooms: 3
- Bathrooms: 3
- Full bathrooms: 2
- 1/2 bathrooms: 1
Heating
- Natural Gas, Forced Air
Cooling
- Central Air
Appliances
- Included: Dishwasher, Microwave, Range Or Oven, Refrigerator, Dryer, Washer
- Laundry: Lower Level
Features
- Other, Breakfast Area
- Flooring: Carpet, LVP
- Basement: Sump Pump,Finished
- Number of fireplaces: 1
- Fireplace features: Living Room, Gas
Interior area
- Total structure area: 2,355
- Total interior livable area: 2,355 sqft
- Finished area above ground: 1,793
- Finished area below ground: 562
Property
Parking
- Total spaces: 2
- Parking features: Off Street, On Street
- Has attached garage: Yes
Features
- Levels: Two
- Stories: 2
- Patio & porch: Patio
Lot
- Size: 9,150 sqft
- Dimensions: 75 x 122
- Features: Less Than Half Acre, Corner Lot
Details
- Additional structures: Shed(s)
- Parcel number: 200317901400000
- Zoning: Residential
- Special conditions: Standard
Construction
Type & style
- Home type: SingleFamily
- Property subtype: Single Family Residence, Residential
Materials
- Wood, Frame
Condition
- Year built: 1997
Utilities & green energy
- Sewer: Public Sewer
- Water: Public
Community & neighborhood
Security
- Security features: Smoke Detector(s)
Community
- Community features: Sidewalks, Street Lights, Close To School
Location
- Region: Cedar Rapids
- Subdivision: Stoney Point Heights
Other
Other facts
- Listing terms: Cash,Conventional
Price history
| Date | Event | Price |
|---|---|---|
| 6/24/2024 | Sold | $319,000+1.3%$135/sqft |
Source: | ||
| 5/18/2024 | Pending sale | $314,900$134/sqft |
Source: | ||
| 5/16/2024 | Listed for sale | $314,900+77.4%$134/sqft |
Source: | ||
| 2/14/2014 | Sold | $177,500$75/sqft |
Source: | ||
| 10/31/2013 | Price change | $177,500-1.4%$75/sqft |
Source: Skogman Realty #1301288 | ||
Public tax history
| Year | Property taxes | Tax assessment |
|---|---|---|
| 2024 | $4,776 +1.4% | $277,500 +5.7% |
| 2023 | $4,708 +6.4% | $262,500 +18.6% |
| 2022 | $4,424 -3.2% | $221,400 +4.2% |
Find assessor info on the county website
Neighborhood: 52404
Nearby schools
GreatSchools rating
- 4/10Prairie CreekGrades: 5-6Distance: 5.5 mi
- 6/10Prairie PointGrades: 7-9Distance: 6 mi
- 2/10Prairie High SchoolGrades: 10-12Distance: 5.3 mi
Schools provided by the listing agent
- Elementary: CollegeComm
- Middle: Prairie
- High: Prairie
Source: Iowa City Area AOR. This data may not be complete. We recommend contacting the local school district to confirm school assignments for this home.

Get pre-qualified for a loan
At Zillow Home Loans, we can pre-qualify you in as little as 5 minutes with no impact to your credit score.An equal housing lender. NMLS #10287.
Sell for more on Zillow
Get a free Zillow Showcase℠ listing and you could sell for .
$327,800
2% more+ $6,556
With Zillow Showcase(estimated)
$334,356