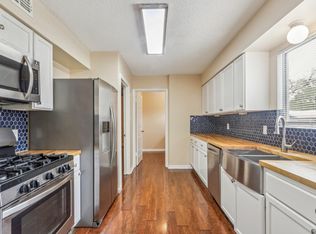Spacious single-story home with approximately 2,400 sqft featuring 3 bedrooms, 3 full bathrooms, a media room, and a formal dining area. Located on a private cul-de-sac corner lot, this open floor plan offers both comfort and privacy. The home boasts beautiful tile flooring in all common areas and vinyl flooring in the bedrooms no carpet. Enjoy recessed lighting and ceiling fans throughout. The large open living area includes a cozy fireplace and a skylight that brings in natural light. The expansive kitchen features granite countertops with a raised breakfast bar, a large stainless steel sink, ample cabinetry, a spacious pantry, abundant storage, and stainless steel appliances including a refrigerator, washer and dryer, water softener, and reverse osmosis system are also included. The oversized primary suite includes a luxurious walk-in closet that feels like a room of its own. Conveniently located near major employers such as Applied Materials, GM, Samsung, and Tesla, and just minutes from downtown Austin, UT Austin, and Austin-Bergstrom International Airport.
House for rent
$2,399/mo
6604 Cromarty Ln, Austin, TX 78754
3beds
2,389sqft
Price may not include required fees and charges.
Singlefamily
Available now
Cats, dogs OK
Central air, ceiling fan
In unit laundry
4 Attached garage spaces parking
-- Heating
What's special
Cozy fireplaceOpen floor planRecessed lightingStainless steel appliancesCeiling fansGranite countertopsBeautiful tile flooring
- 4 days
- on Zillow |
- -- |
- -- |
Travel times
Start saving for your dream home
Consider a first time home buyer savings account designed to grow your down payment with up to a 6% match & 4.15% APY.
Facts & features
Interior
Bedrooms & bathrooms
- Bedrooms: 3
- Bathrooms: 3
- Full bathrooms: 3
Cooling
- Central Air, Ceiling Fan
Appliances
- Included: Dishwasher, Disposal, Dryer, Microwave, Oven, Refrigerator, Washer
- Laundry: In Unit, Laundry Room, Main Level
Features
- Ceiling Fan(s), High Ceilings, In-Law Floorplan, Kitchen Island, Multiple Dining Areas, Multiple Living Areas, Pantry, Vaulted Ceiling(s), Walk In Closet, Walk-In Closet(s)
- Flooring: Laminate, Tile
Interior area
- Total interior livable area: 2,389 sqft
Property
Parking
- Total spaces: 4
- Parking features: Attached, Garage, Covered
- Has attached garage: Yes
- Details: Contact manager
Features
- Stories: 1
- Exterior features: Contact manager
Details
- Parcel number: 547162
Construction
Type & style
- Home type: SingleFamily
- Property subtype: SingleFamily
Condition
- Year built: 2003
Community & HOA
Community
- Features: Playground
Location
- Region: Austin
Financial & listing details
- Lease term: 12 Months
Price history
| Date | Event | Price |
|---|---|---|
| 6/11/2025 | Listed for rent | $2,399$1/sqft |
Source: Unlock MLS #3619051 | ||
| 1/17/2025 | Listing removed | $2,399$1/sqft |
Source: Zillow Rentals | ||
| 1/4/2025 | Listed for rent | $2,399$1/sqft |
Source: Zillow Rentals | ||
| 12/18/2024 | Listing removed | $2,399$1/sqft |
Source: Zillow Rentals | ||
| 10/24/2024 | Listed for rent | $2,399+0.2%$1/sqft |
Source: Zillow Rentals | ||
![[object Object]](https://photos.zillowstatic.com/fp/4a9b49e54d65ac452723eb701e1d7a1b-p_i.jpg)
