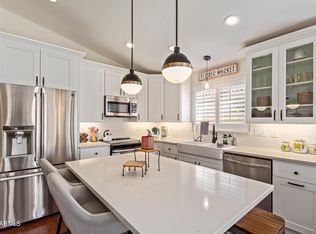Sold for $429,495
$429,495
6603 W Saddlehorn Rd, Phoenix, AZ 85083
3beds
2baths
1,571sqft
Single Family Residence
Built in 1998
5,513 Square Feet Lot
$421,800 Zestimate®
$273/sqft
$2,258 Estimated rent
Home value
$421,800
Estimated sales range
Not available
$2,258/mo
Zestimate® history
Loading...
Owner options
Explore your selling options
What's special
Discover this beautifully updated 3-bedroom, 2-bathroom home located in a desirable neighborhood near shopping, dining, hiking trails/parks and much more. Featuring a beautiful pool and a spacious 2-car garage, this home is designed for comfort and convenience. Enjoy peace of mind with a 2023 roof, 2025 HVAC installed, and water heater. The interior has been freshly painted in a crisp white, complemented by brand-new light and plumbing fixtures. A modern kitchen boasts new appliances, including a refrigerator, dishwasher, microwave and range, plus an inside washer/dryer. Step outside to a covered patio, perfect for relaxing or entertaining. Easy maintenance desert landscaping. A security screen door. Don't miss out on this move-in-ready gem!
Zillow last checked: 8 hours ago
Listing updated: January 07, 2026 at 10:38am
Listed by:
James S Kuttner 623-680-2081,
RE/MAX Professionals
Bought with:
Jeff Huff, SA629305000
Berkshire Hathaway HomeServices Arizona Properties
Source: ARMLS,MLS#: 6863783

Facts & features
Interior
Bedrooms & bathrooms
- Bedrooms: 3
- Bathrooms: 2
Heating
- Electric
Cooling
- Central Air, Ceiling Fan(s)
Features
- High Speed Internet, Double Vanity, Eat-in Kitchen, Breakfast Bar, No Interior Steps, 3/4 Bath Master Bdrm
- Flooring: Tile
- Windows: Double Pane Windows
- Has basement: No
- Has fireplace: Yes
- Fireplace features: Fire Pit
Interior area
- Total structure area: 1,571
- Total interior livable area: 1,571 sqft
Property
Parking
- Total spaces: 4
- Parking features: Garage Door Opener
- Garage spaces: 2
- Uncovered spaces: 2
Features
- Stories: 1
- Patio & porch: Covered
- Has private pool: Yes
- Spa features: None
- Fencing: Block
- Has view: Yes
- View description: Mountain(s)
Lot
- Size: 5,513 sqft
- Features: Desert Back, Desert Front
Details
- Parcel number: 20110169
Construction
Type & style
- Home type: SingleFamily
- Architectural style: Spanish
- Property subtype: Single Family Residence
Materials
- Stucco, Wood Frame, Painted
- Roof: Tile,Concrete
Condition
- Year built: 1998
Details
- Builder name: Pinnacle
Utilities & green energy
- Sewer: Public Sewer
- Water: City Water
Community & neighborhood
Location
- Region: Phoenix
- Subdivision: ENTRADA
HOA & financial
HOA
- Has HOA: Yes
- HOA fee: $147 quarterly
- Services included: Maintenance Grounds
- Association name: Entrada
- Association phone: 623-877-1396
Other
Other facts
- Listing terms: Cash,Conventional,FHA,VA Loan
- Ownership: Fee Simple
Price history
| Date | Event | Price |
|---|---|---|
| 7/17/2025 | Sold | $429,495-3.5%$273/sqft |
Source: | ||
| 6/20/2025 | Price change | $445,000-1.1%$283/sqft |
Source: | ||
| 5/20/2025 | Price change | $450,000-5.3%$286/sqft |
Source: | ||
| 5/9/2025 | Listed for sale | $475,000+76.9%$302/sqft |
Source: | ||
| 4/4/2005 | Sold | $268,500+125.4%$171/sqft |
Source: Public Record Report a problem | ||
Public tax history
| Year | Property taxes | Tax assessment |
|---|---|---|
| 2025 | $1,854 +1% | $38,550 -2.3% |
| 2024 | $1,836 +1.6% | $39,450 +99.8% |
| 2023 | $1,806 +1.8% | $19,744 -22.8% |
Find assessor info on the county website
Neighborhood: Deer Valley
Nearby schools
GreatSchools rating
- 7/10Las Brisas Elementary SchoolGrades: PK-6Distance: 1.2 mi
- 9/10Mountain Ridge High SchoolGrades: 7-12Distance: 1.6 mi
- 7/10Hillcrest Middle SchoolGrades: 7-8Distance: 1.7 mi
Schools provided by the listing agent
- Elementary: Las Brisas Elementary School
- Middle: Hillcrest Middle School
- High: Mountain Ridge High School
- District: Deer Valley Unified District
Source: ARMLS. This data may not be complete. We recommend contacting the local school district to confirm school assignments for this home.
Get a cash offer in 3 minutes
Find out how much your home could sell for in as little as 3 minutes with a no-obligation cash offer.
Estimated market value
$421,800
