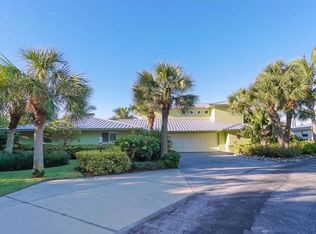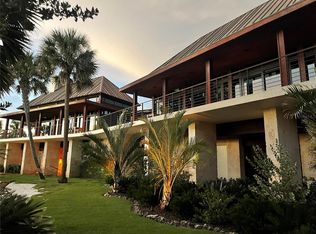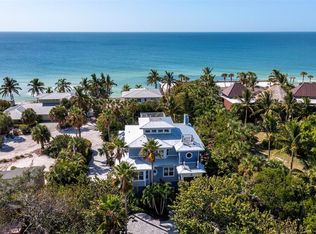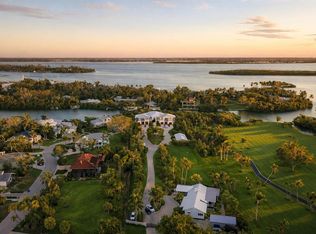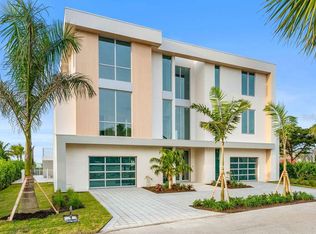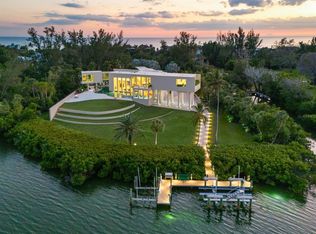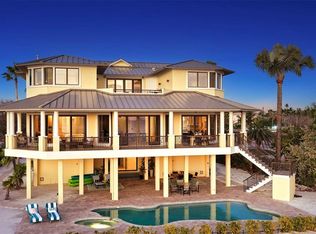Under Construction. You're in for something special with this new beachfront construction set to be completed by May, 2026. Located on over a quarter acre on Longboat Key, this contemporary luxury home is directly on the beach with stunning Gulf views. Designed with a modern coastal aesthetic, it’s built for both style and comfort. Inside no detail is overlooked. From sleek Walker Zanger porcelain tile to custom cabinetry and polished nickel fixtures, the finishes are top-tier. The gourmet kitchen features an expansive layout with a large waterfall-edge island, double Wolf ovens, Sub-Zero refrigeration, a full-size wine cooler, and a Wolf induction cooktop—everything you need for serious cooking or entertaining. Primary suite is a true showstopper with floor-to-ceiling glass sliders that open wide to a sweeping terrace. Gulf breezes flow through the space, and the shimmering azure water is always in view. Inside, the suite offers a spacious walk-in closet and a spa-like bath featuring tiled walls, a walk-in shower with multiple heads, a soaking tub, dual floating vanities, and a private water closet. Upstairs, an executive office and three generous bedroom suites—each with its own walk-in closet—gives plenty of space for family or guests. A fourth bedroom shares a cozy den, perfect for lounging or movie nights. The grand-level outdoor space takes full advantage of its beachfront setting with a 36-foot lap pool, sun shelf, heated spa, and a fully equipped summer kitchen with a grilling station—ideal for effortless entertaining, all just steps from the sand.
New construction
$15,000,000
6603 Gulfside Rd, Longboat Key, FL 34228
5beds
4,925sqft
Est.:
Single Family Residence
Built in 2025
0.39 Acres Lot
$-- Zestimate®
$3,046/sqft
$-- HOA
What's special
Large waterfall-edge islandExecutive officeStunning gulf viewsSweeping terraceCustom cabinetryHeated spaSun shelf
- 305 days |
- 896 |
- 17 |
Zillow last checked: 8 hours ago
Listing updated: January 17, 2026 at 09:04am
Listing Provided by:
Reid Murphy 941-232-3304,
DEVELOPERS REALTY LBK, INC 941-799-9096
Source: Stellar MLS,MLS#: A4648957 Originating MLS: Sarasota - Manatee
Originating MLS: Sarasota - Manatee

Tour with a local agent
Facts & features
Interior
Bedrooms & bathrooms
- Bedrooms: 5
- Bathrooms: 6
- Full bathrooms: 5
- 1/2 bathrooms: 1
Primary bedroom
- Features: Walk-In Closet(s)
- Level: First
- Area: 150 Square Feet
- Dimensions: 15x10
Bedroom 2
- Features: Built-in Closet
- Level: Second
- Area: 168 Square Feet
- Dimensions: 14x12
Bedroom 3
- Features: Built-in Closet
- Level: Second
- Area: 252 Square Feet
- Dimensions: 18x14
Bedroom 4
- Features: Walk-In Closet(s)
- Level: Second
- Area: 240 Square Feet
- Dimensions: 15x16
Bedroom 5
- Features: Built-in Closet
- Level: Second
- Area: 238 Square Feet
- Dimensions: 14x17
Den
- Level: Second
- Area: 150 Square Feet
- Dimensions: 15x10
Dining room
- Level: First
- Area: 240 Square Feet
- Dimensions: 20x12
Kitchen
- Level: First
- Area: 360 Square Feet
- Dimensions: 18x20
Living room
- Level: First
- Area: 340 Square Feet
- Dimensions: 17x20
Office
- Level: First
- Area: 208 Square Feet
- Dimensions: 16x13
Heating
- Central
Cooling
- Central Air
Appliances
- Included: Oven, Convection Oven, Dishwasher, Disposal, Electric Water Heater
- Laundry: Laundry Room
Features
- Ceiling Fan(s), Eating Space In Kitchen
- Flooring: Ceramic Tile
- Has fireplace: Yes
- Fireplace features: Electric
Interior area
- Total structure area: 6,225
- Total interior livable area: 4,925 sqft
Video & virtual tour
Property
Parking
- Total spaces: 3
- Parking features: Garage - Attached
- Attached garage spaces: 3
Features
- Levels: One
- Stories: 1
- Exterior features: Balcony
- Has private pool: Yes
- Pool features: Heated, In Ground
- Has spa: Yes
- Spa features: Heated, In Ground
- Has view: Yes
- View description: Gulf/Ocean - Full
- Has water view: Yes
- Water view: Gulf/Ocean - Full
- Waterfront features: Beach, Gulf/Ocean, Beach Access, Beach - Access Deeded
Lot
- Size: 0.39 Acres
- Dimensions: 103 x 164
Details
- Parcel number: 7847710055
- Zoning: R3SF
- Special conditions: None
Construction
Type & style
- Home type: SingleFamily
- Property subtype: Single Family Residence
Materials
- Block, Metal Frame
- Foundation: Slab, Raised
- Roof: Other
Condition
- Under Construction
- New construction: Yes
- Year built: 2025
Details
- Builder model: Custom
- Builder name: Vertical Design Build
Utilities & green energy
- Sewer: Public Sewer
- Water: Public
- Utilities for property: Cable Available, Electricity Available
Community & HOA
Community
- Subdivision: SLEEPY LAGOON
HOA
- Has HOA: No
- Pet fee: $0 monthly
Location
- Region: Longboat Key
Financial & listing details
- Price per square foot: $3,046/sqft
- Tax assessed value: $2,950,605
- Annual tax amount: $44,748
- Date on market: 4/17/2025
- Cumulative days on market: 673 days
- Listing terms: Cash,Conventional
- Ownership: Fee Simple
- Total actual rent: 0
- Electric utility on property: Yes
- Road surface type: Asphalt
Estimated market value
Not available
Estimated sales range
Not available
$88,146/mo
Price history
Price history
| Date | Event | Price |
|---|---|---|
| 4/17/2025 | Listed for sale | $15,000,000$3,046/sqft |
Source: | ||
| 4/4/2025 | Listing removed | $15,000,000$3,046/sqft |
Source: | ||
| 3/29/2024 | Listed for sale | $15,000,000+338.6%$3,046/sqft |
Source: | ||
| 2/3/2022 | Sold | $3,420,000+22.1%$694/sqft |
Source: Public Record Report a problem | ||
| 3/29/2021 | Sold | $2,800,000-12.5%$569/sqft |
Source: Public Record Report a problem | ||
Public tax history
Public tax history
| Year | Property taxes | Tax assessment |
|---|---|---|
| 2024 | $44,748 -28.7% | $2,885,036 -27.5% |
| 2023 | $62,744 +32.6% | $3,979,151 +34.3% |
| 2022 | $47,311 +11.3% | $2,962,368 +23.4% |
Find assessor info on the county website
BuyAbility℠ payment
Est. payment
$92,160/mo
Principal & interest
$73785
Property taxes
$18375
Climate risks
Neighborhood: 34228
Nearby schools
GreatSchools rating
- 8/10Anna Maria Elementary SchoolGrades: K-5Distance: 5.5 mi
- 4/10Martha B. King Middle SchoolGrades: 6-8Distance: 5.9 mi
- 2/10Bayshore High SchoolGrades: 9-12Distance: 5.4 mi
- Loading
- Loading
