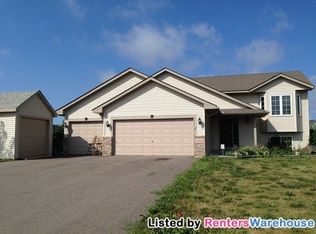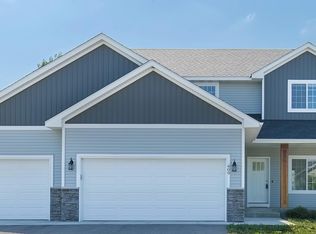Closed
$355,000
6603 Crofoot Ave SW, Waverly, MN 55390
4beds
1,995sqft
Single Family Residence
Built in 2022
10,018.8 Square Feet Lot
$347,000 Zestimate®
$178/sqft
$2,683 Estimated rent
Home value
$347,000
$330,000 - $364,000
$2,683/mo
Zestimate® history
Loading...
Owner options
Explore your selling options
What's special
Located in Woodland Shores, this almost new home is close to Carrigan Lake and backs up to the neighborhood park!. The spacious upper level features an eat-in kitchen/dining room, upgraded cabinets, reverse osmosis water filter, stainless appliances, the primary bedroom with en-suite bath, 2nd bedroom and full bath. The finished lower level incudes a large family room, 2 guest bedrooms and 3/4 bath. All appliances are 2 years old. There are 8 years left in the builders warranty. The Oak Ridge split level plan features an entry with much more room and storage that your typical split level. You will love it!
Zillow last checked: 8 hours ago
Listing updated: June 04, 2025 at 11:41pm
Listed by:
Colin L Simpson 612-578-0885,
Fazendin REALTORS
Bought with:
Colin L Simpson
Fazendin REALTORS
Source: NorthstarMLS as distributed by MLS GRID,MLS#: 6518645
Facts & features
Interior
Bedrooms & bathrooms
- Bedrooms: 4
- Bathrooms: 3
- Full bathrooms: 1
- 3/4 bathrooms: 2
Bedroom 1
- Level: Upper
- Area: 182 Square Feet
- Dimensions: 14x13
Bedroom 2
- Level: Upper
- Area: 110 Square Feet
- Dimensions: 10x11
Bedroom 3
- Level: Lower
- Area: 120 Square Feet
- Dimensions: 12x10
Bedroom 4
- Level: Lower
- Area: 121 Square Feet
- Dimensions: 11x11
Dining room
- Level: Upper
- Area: 96 Square Feet
- Dimensions: 8x12
Family room
- Level: Lower
- Area: 208 Square Feet
- Dimensions: 16x13
Kitchen
- Level: Upper
- Area: 100 Square Feet
- Dimensions: 10x10
Living room
- Level: Upper
- Area: 144 Square Feet
- Dimensions: 12x12
Patio
- Level: Main
- Area: 48 Square Feet
- Dimensions: 8x6
Heating
- Forced Air
Cooling
- Central Air
Appliances
- Included: Air-To-Air Exchanger, Dishwasher, Disposal, Gas Water Heater, Water Filtration System, Microwave, Range, Refrigerator, Water Softener Owned
Features
- Basement: 8 ft+ Pour,Finished,Full,Walk-Out Access
- Has fireplace: No
Interior area
- Total structure area: 1,995
- Total interior livable area: 1,995 sqft
- Finished area above ground: 1,138
- Finished area below ground: 857
Property
Parking
- Total spaces: 3
- Parking features: Attached, Asphalt
- Attached garage spaces: 3
- Details: Garage Dimensions (21x20), Garage Door Height (7)
Accessibility
- Accessibility features: None
Features
- Levels: Multi/Split
- Patio & porch: Covered
- Pool features: None
- Fencing: None
Lot
- Size: 10,018 sqft
- Features: Property Adjoins Public Land, Wooded
Details
- Foundation area: 1082
- Parcel number: 116031005070
- Zoning description: Residential-Single Family
Construction
Type & style
- Home type: SingleFamily
- Property subtype: Single Family Residence
Materials
- Vinyl Siding, Concrete, Frame
- Roof: Age 8 Years or Less
Condition
- Age of Property: 3
- New construction: No
- Year built: 2022
Utilities & green energy
- Electric: Circuit Breakers, Power Company: Wright-Hennepin Cooperative
- Gas: Natural Gas
- Sewer: City Sewer/Connected
- Water: City Water/Connected
- Utilities for property: Underground Utilities
Community & neighborhood
Location
- Region: Waverly
- Subdivision: Woodland Shores
HOA & financial
HOA
- Has HOA: No
Other
Other facts
- Road surface type: Paved
Price history
| Date | Event | Price |
|---|---|---|
| 6/3/2024 | Sold | $355,000$178/sqft |
Source: | ||
| 5/3/2024 | Pending sale | $355,000$178/sqft |
Source: | ||
| 4/19/2024 | Listed for sale | $355,000+1.5%$178/sqft |
Source: | ||
| 2/25/2022 | Sold | $349,900$175/sqft |
Source: | ||
| 1/25/2022 | Pending sale | $349,900$175/sqft |
Source: | ||
Public tax history
| Year | Property taxes | Tax assessment |
|---|---|---|
| 2025 | $3,912 +0.7% | $321,900 -0.2% |
| 2024 | $3,886 +54.9% | $322,600 -1.6% |
| 2023 | $2,508 +323.6% | $328,000 +66.1% |
Find assessor info on the county website
Neighborhood: 55390
Nearby schools
GreatSchools rating
- 4/10Humphrey Elementary SchoolGrades: PK-4Distance: 1.7 mi
- 5/10Howard Lake Middle SchoolGrades: 5-8Distance: 6.3 mi
- 8/10Howard Lake-Waverly-Winsted Sec.Grades: 9-12Distance: 6.3 mi

Get pre-qualified for a loan
At Zillow Home Loans, we can pre-qualify you in as little as 5 minutes with no impact to your credit score.An equal housing lender. NMLS #10287.
Sell for more on Zillow
Get a free Zillow Showcase℠ listing and you could sell for .
$347,000
2% more+ $6,940
With Zillow Showcase(estimated)
$353,940
