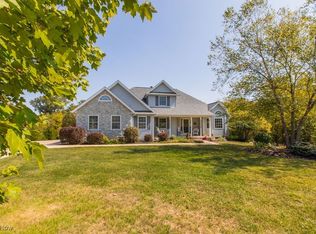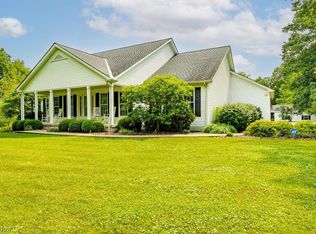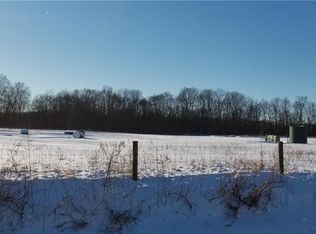Sold for $520,000
$520,000
6603 Congress Rd, Spencer, OH 44275
5beds
4,216sqft
Single Family Residence
Built in 2008
3.3 Acres Lot
$528,300 Zestimate®
$123/sqft
$3,656 Estimated rent
Home value
$528,300
$460,000 - $608,000
$3,656/mo
Zestimate® history
Loading...
Owner options
Explore your selling options
What's special
Discover the perfect blend of luxury and nature in this stunning country home, built in 2008 and set on 3.3 sprawling acres. With over 4,000 sq ft of thoughtfully designed living space, this residence is a true sanctuary.
Step inside to an inviting two-story kitchen and great room, adorned with large windows that invite natural light and provide breathtaking views of the picturesque landscape. The first floor features an exquisite primary suite, complete with a jetted tub, shower, and generous walk-in closets for all your storage needs. An additional office space on the main floor provides the ideal setting for work or study.
Venture upstairs to discover a cozy loft area, perfect for relaxation, along with three spacious bedrooms and a full bath conveniently located in the hallway.
The lower level is an entertainer's dream, featuring a stylish bar and entertainment area, a fifth bedroom, and a full bath. Step out onto the covered deck for outdoor gatherings or simply enjoy the tranquil surroundings.
For hosting unforgettable parties, the detached garage is a versatile space equipped with a bar, bathroom, and shower, ensuring your guests experience comfort and convenience. With two attached garages accommodating up to six cars, there's ample storage for your vehicles and recreational toys.
This home is also energy efficient, featuring a geothermal heating and cooling system that enhances sustainability while keeping utility costs low.
Nature lovers will appreciate the backyard oasis that includes part of the scenic Black River, offering endless opportunities for outdoor adventures and relaxation.
This beautiful country home is the perfect retreat for those seeking peace, space, and modern amenities. Don't miss your chance to own this remarkable property—schedule a showing today!
Zillow last checked: 8 hours ago
Listing updated: August 18, 2025 at 12:14pm
Listing Provided by:
Jill Renee Hill jill@jillreneehill.com330-310-5781,
HomeSmart Real Estate Momentum LLC
Bought with:
Stan A Zarycki, 2014003978
Russell Real Estate Services
Denise M Zarycki, 2014003977
Russell Real Estate Services
Source: MLS Now,MLS#: 5106588 Originating MLS: Lake Geauga Area Association of REALTORS
Originating MLS: Lake Geauga Area Association of REALTORS
Facts & features
Interior
Bedrooms & bathrooms
- Bedrooms: 5
- Bathrooms: 4
- Full bathrooms: 3
- 1/2 bathrooms: 1
- Main level bathrooms: 2
- Main level bedrooms: 1
Primary bedroom
- Description: Flooring: Carpet
- Level: First
- Dimensions: 15 x 12
Bedroom
- Description: Flooring: Carpet
- Level: Second
- Dimensions: 21 x 10
Bedroom
- Description: Flooring: Carpet
- Level: Second
- Dimensions: 19 x 11
Bedroom
- Description: Flooring: Carpet
- Level: Second
- Dimensions: 12 x 11
Bedroom
- Description: Flooring: Carpet
- Level: Lower
- Dimensions: 9 x 12
Eat in kitchen
- Description: Flooring: Tile
- Level: First
- Dimensions: 24 x 16
Great room
- Description: Flooring: Laminate
- Level: First
- Dimensions: 25 x 13
Loft
- Description: Flooring: Carpet
- Level: Second
- Dimensions: 13 x 13
Office
- Description: Flooring: Laminate
- Level: First
- Dimensions: 12 x 12
Recreation
- Description: Flooring: Carpet
- Level: Lower
- Dimensions: 50 x 16
Heating
- Geothermal
Cooling
- Geothermal
Appliances
- Included: Dishwasher, Microwave, Range, Refrigerator
- Laundry: Main Level
Features
- Basement: Partially Finished,Walk-Out Access
- Has fireplace: No
- Fireplace features: Wood Burning Stove
Interior area
- Total structure area: 4,216
- Total interior livable area: 4,216 sqft
- Finished area above ground: 2,616
- Finished area below ground: 1,600
Property
Parking
- Total spaces: 6
- Parking features: Other, Oversized
- Garage spaces: 6
Features
- Levels: Two
- Stories: 2
- Patio & porch: Covered, Deck, Front Porch, Patio
Lot
- Size: 3.30 Acres
- Features: Stream/Creek, Spring
Details
- Parcel number: 03608D09015
Construction
Type & style
- Home type: SingleFamily
- Architectural style: Colonial
- Property subtype: Single Family Residence
Materials
- Stone Veneer, Vinyl Siding
- Roof: Asphalt,Fiberglass
Condition
- Year built: 2008
Utilities & green energy
- Sewer: Septic Tank
- Water: Public
Community & neighborhood
Location
- Region: Spencer
- Subdivision: Spencer Sec 3
Price history
| Date | Event | Price |
|---|---|---|
| 8/18/2025 | Sold | $520,000-7%$123/sqft |
Source: | ||
| 7/18/2025 | Pending sale | $559,000$133/sqft |
Source: | ||
| 6/23/2025 | Price change | $559,000-2.8%$133/sqft |
Source: | ||
| 6/2/2025 | Price change | $575,000-3.4%$136/sqft |
Source: | ||
| 5/24/2025 | Price change | $595,000+2.6%$141/sqft |
Source: | ||
Public tax history
| Year | Property taxes | Tax assessment |
|---|---|---|
| 2024 | $4,873 +5.6% | $121,010 |
| 2023 | $4,615 -2.7% | $121,010 -0.2% |
| 2022 | $4,743 +11.8% | $121,220 +21.3% |
Find assessor info on the county website
Neighborhood: 44275
Nearby schools
GreatSchools rating
- 6/10Black River Education Center Elementary SchoolGrades: PK-5Distance: 5.7 mi
- 6/10Black River Education Center Middle SchoolGrades: 6-8Distance: 5.7 mi
- 5/10Black River High SchoolGrades: 9-12Distance: 5.6 mi
Schools provided by the listing agent
- District: Black River LSD - 5201
Source: MLS Now. This data may not be complete. We recommend contacting the local school district to confirm school assignments for this home.
Get a cash offer in 3 minutes
Find out how much your home could sell for in as little as 3 minutes with a no-obligation cash offer.
Estimated market value$528,300
Get a cash offer in 3 minutes
Find out how much your home could sell for in as little as 3 minutes with a no-obligation cash offer.
Estimated market value
$528,300


