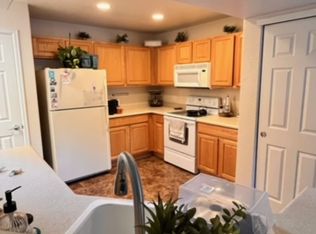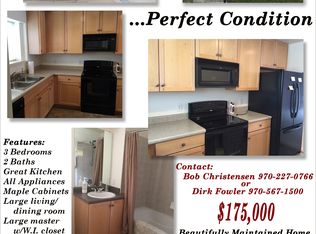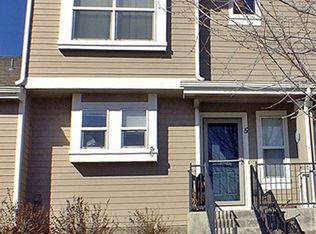Sold for $331,000 on 06/06/25
$331,000
6603 Autumn Ridge Dr 4, Fort Collins, CO 80525
2beds
1,176sqft
Attached Dwelling
Built in 2004
-- sqft lot
$326,500 Zestimate®
$281/sqft
$1,913 Estimated rent
Home value
$326,500
$310,000 - $343,000
$1,913/mo
Zestimate® history
Loading...
Owner options
Explore your selling options
What's special
Don't miss this incredible opportunity to own a meticulously maintained and thoughtfully updated home in highly desirable South Fort Collins-perfectly situated with easy access to both Fort Collins and Loveland. Move-in ready and features two spacious bedrooms, each with its own private en-suite bathroom and large walk-in closet, offering lots of storage. The open-concept layout is ideal for entertaining, with luxury vinyl flooring throughout most of the home, main living area, stairs and bedrooms. Enjoy cooking and hosting in the expansive kitchen, complete with stainless steel appliances, a large pantry, and plenty of counter space-a true culinary dream. You'll love the convenience, style, and care that's been poured into this home. This home is NOT income restricted. Come see all this home has to offer!
Zillow last checked: 8 hours ago
Listing updated: June 06, 2025 at 10:54am
Listed by:
Amber Cano 970-388-1544,
Dynamic Real Estate Services
Bought with:
Suzannah Mattson
LPT Realty, LLC.
Source: IRES,MLS#: 1032861
Facts & features
Interior
Bedrooms & bathrooms
- Bedrooms: 2
- Bathrooms: 3
- Full bathrooms: 2
- 1/2 bathrooms: 1
Primary bedroom
- Area: 154
- Dimensions: 14 x 11
Bedroom 2
- Area: 165
- Dimensions: 11 x 15
Dining room
- Area: 60
- Dimensions: 6 x 10
Kitchen
- Area: 121
- Dimensions: 11 x 11
Living room
- Area: 180
- Dimensions: 12 x 15
Heating
- Forced Air
Cooling
- Central Air
Appliances
- Included: Electric Range/Oven, Dishwasher, Refrigerator, Microwave
- Laundry: Main Level
Features
- Open Floorplan, Open Floor Plan
- Flooring: Tile
- Windows: Window Coverings
- Basement: None
Interior area
- Total structure area: 1,764
- Total interior livable area: 1,176 sqft
- Finished area above ground: 1,176
- Finished area below ground: 588
Property
Parking
- Details: Garage Type: None
Features
- Levels: Two
- Stories: 2
Lot
- Size: 0.33 Acres
Details
- Parcel number: R1634408
- Zoning: LMN
- Special conditions: Private Owner
Construction
Type & style
- Home type: Condo
- Property subtype: Attached Dwelling
- Attached to another structure: Yes
Materials
- Wood/Frame, Composition Siding
- Roof: Composition
Condition
- Not New, Previously Owned
- New construction: No
- Year built: 2004
Utilities & green energy
- Electric: Electric, CITY OF FORT CO
- Gas: Natural Gas, XCEL
- Sewer: City Sewer
- Water: City Water, FC / Lvld Water Dist
- Utilities for property: Natural Gas Available, Electricity Available
Community & neighborhood
Community
- Community features: Park
Location
- Region: Fort Collins
- Subdivision: Provincetowne Pud 2 Condo Map 29 Ftc
HOA & financial
HOA
- Has HOA: Yes
- HOA fee: $375 monthly
- Services included: Common Amenities, Trash, Snow Removal, Maintenance Grounds, Management
Other
Other facts
- Listing terms: Cash,Conventional,FHA,VA Loan
- Road surface type: Paved, Asphalt
Price history
| Date | Event | Price |
|---|---|---|
| 6/6/2025 | Sold | $331,000+0.9%$281/sqft |
Source: | ||
| 5/5/2025 | Pending sale | $328,000$279/sqft |
Source: | ||
| 5/2/2025 | Listed for sale | $328,000-3.5%$279/sqft |
Source: | ||
| 5/31/2024 | Listing removed | -- |
Source: | ||
| 4/20/2024 | Listed for sale | $340,000+198.7%$289/sqft |
Source: | ||
Public tax history
| Year | Property taxes | Tax assessment |
|---|---|---|
| 2024 | $1,307 -3.1% | $19,537 -1% |
| 2023 | $1,348 -2.8% | $19,727 +24.5% |
| 2022 | $1,387 -1% | $15,840 -2.8% |
Find assessor info on the county website
Neighborhood: Provincetowne
Nearby schools
GreatSchools rating
- 6/10Cottonwood Plains Elementary SchoolGrades: PK-5Distance: 1.5 mi
- 4/10Lucile Erwin Middle SchoolGrades: 6-8Distance: 4.5 mi
- 6/10Loveland High SchoolGrades: 9-12Distance: 5.4 mi
Schools provided by the listing agent
- Elementary: Cottonwood
- Middle: Erwin, Lucile
- High: Loveland
Source: IRES. This data may not be complete. We recommend contacting the local school district to confirm school assignments for this home.
Get a cash offer in 3 minutes
Find out how much your home could sell for in as little as 3 minutes with a no-obligation cash offer.
Estimated market value
$326,500
Get a cash offer in 3 minutes
Find out how much your home could sell for in as little as 3 minutes with a no-obligation cash offer.
Estimated market value
$326,500


