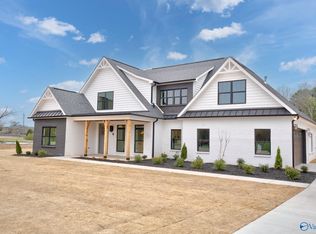This stunning two-story Craftsman style home offers a grand foyer with a dramatic staircase and a versatile dining room or study. The open-concept living area features soaring 10-foot ceilings, creating a seamless flow. The main-level primary suite provides privacy, while upstairs, guests and family enjoy a thoughtfully designed layout. A private guest suite with an en-suite bath is separated from two additional bedrooms with a Jack-and-Jill bath by a spacious play/media room. Conveniently located near Highway 72, this home combines elegance, space, and functionality in a prime location.
Properties marked with this icon are provided courtesy of the Valley MLS IDX Database. Some or all of the listings displayed may not belong to the firm whose website is being visited.
All information provided is deemed reliable but is not guaranteed and should be independently verified.
Copyright 2022 Valley MLS
House for rent
$3,500/mo
6602 Waxwood Dr, Madison, AL 35757
4beds
3,463sqft
Price may not include required fees and charges.
Singlefamily
Available now
-- Pets
Central air, electric, ceiling fan
-- Laundry
-- Parking
Electric, central, fireplace
What's special
Private guest suiteEn-suite bathMain-level primary suiteVersatile dining roomGrand foyerDramatic staircaseThoughtfully designed layout
- 108 days
- on Zillow |
- -- |
- -- |
Travel times
Get serious about saving for a home
Consider a first-time homebuyer savings account designed to grow your down payment with up to a 6% match & 4.15% APY.
Facts & features
Interior
Bedrooms & bathrooms
- Bedrooms: 4
- Bathrooms: 4
- Full bathrooms: 3
- 1/2 bathrooms: 1
Heating
- Electric, Central, Fireplace
Cooling
- Central Air, Electric, Ceiling Fan
Appliances
- Included: Dishwasher, Disposal, Microwave, Oven
Features
- 10 + Ceiling, 9 Ceiling, Built Ins, Ceiling Fan, Ceiling Fan(s), Crown Mold, Eat In Kitchen, Granite Countertop, Kitchen Island, Open Floorplan, Pantry, Smooth Ceiling, Walk-In Closet(s), Walkin Closet
- Flooring: Carpet, Wood
- Has fireplace: Yes
Interior area
- Total interior livable area: 3,463 sqft
Property
Parking
- Details: Contact manager
Features
- Exterior features: 10 + Ceiling, 10' + Ceiling, 9 Ceiling, 9' Ceiling, Architecture Style: Craftsman, Built Ins, Ceiling Fan, Crown Mold, Eat In Kitchen, Fireplace, Flooring: Wood, Garage-Two Car, Gas Log, Granite Countertop, Heating system: Central 1, Heating: Electric, Kitchen Island, One, Open Floorplan, Pantry, Smooth Ceiling, Walk-In Closet(s), Walkin Closet
Details
- Parcel number: 1505160002045067
Construction
Type & style
- Home type: SingleFamily
- Architectural style: Craftsman
- Property subtype: SingleFamily
Community & HOA
Location
- Region: Madison
Financial & listing details
- Lease term: 12 Months
Price history
| Date | Event | Price |
|---|---|---|
| 6/26/2025 | Price change | $3,500-10.3%$1/sqft |
Source: ValleyMLS #21883960 | ||
| 3/29/2025 | Price change | $3,900+11.4%$1/sqft |
Source: ValleyMLS #21883960 | ||
| 3/21/2025 | Listed for rent | $3,500$1/sqft |
Source: ValleyMLS #21883960 | ||
| 9/15/2020 | Sold | $625,000$180/sqft |
Source: Public Record | ||
![[object Object]](https://photos.zillowstatic.com/fp/388c30d1254804ba94631f28e29668c1-p_i.jpg)
