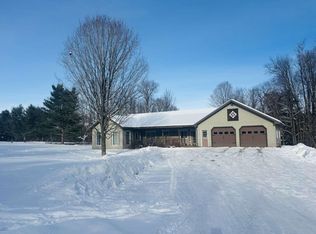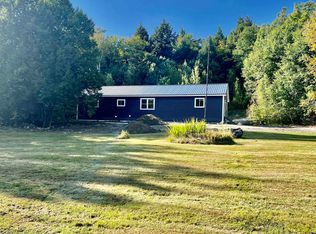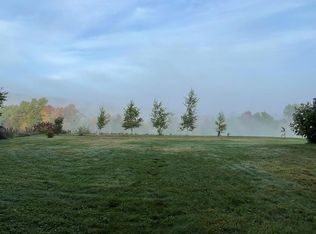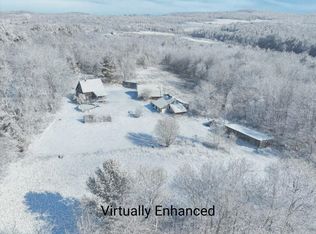Surrounded by 10 peaceful acres in the heart of the countryside, this beautifully maintained 4-bedroom home offers the perfect balance of privacy, comfort, and convenience. A classic covered front porch invites you to slow down and take in the natural Vermont setting. Inside, the spacious kitchen steals the show with an oversized island and custom cabinetry—an ideal gathering place for everyday living or entertaining. Natural light fills the adjoining dining and living rooms, where wood accents and a cozy stove create warmth and character throughout. Upstairs, all four bedrooms are located together, including a large primary suite with a walk-in closet and bonus office or nursery space. The partially finished lower level offers even more possibilities for a playroom, gym, or hobby space. Step outside to enjoy a stone patio, outdoor dining area, and plenty of open yard space surrounded by trees and wildlife. With a two-car attached garage, detached workshop, shed, standing seam roof, and fiber optic internet available, this property blends rural tranquility with modern practicality—all within easy reach of Enosburg Village, St. Albans, and Jay Peak Resort.
Active under contract
Listed by:
Tamithy Howrigan,
RE/MAX North Professionals 802-655-3333
$525,000
6602 Chester A Arthur Road, Enosburg, VT 05450
4beds
2,164sqft
Est.:
Single Family Residence
Built in 1990
10.1 Acres Lot
$518,100 Zestimate®
$243/sqft
$-- HOA
What's special
Wood accentsCovered front porchOversized islandOpen yard spaceWalk-in closetLarge primary suiteSpacious kitchen
- 120 days |
- 84 |
- 4 |
Zillow last checked: 8 hours ago
Listing updated: November 08, 2025 at 05:53am
Listed by:
Tamithy Howrigan,
RE/MAX North Professionals 802-655-3333
Source: PrimeMLS,MLS#: 5065412
Facts & features
Interior
Bedrooms & bathrooms
- Bedrooms: 4
- Bathrooms: 2
- Full bathrooms: 1
- 1/2 bathrooms: 1
Heating
- Propane, Wood, Baseboard, Other, Stove, Wood Stove
Cooling
- None
Appliances
- Included: Dishwasher, Dryer, Microwave, Gas Range, Refrigerator, Washer
Features
- Kitchen Island, Kitchen/Dining, Natural Light, Natural Woodwork, Walk-In Closet(s)
- Flooring: Laminate, Wood, Vinyl Plank
- Basement: Concrete,Full,Insulated,Partially Finished,Storage Space,Interior Access,Interior Entry
- Number of fireplaces: 1
- Fireplace features: 1 Fireplace
Interior area
- Total structure area: 3,060
- Total interior livable area: 2,164 sqft
- Finished area above ground: 2,164
- Finished area below ground: 0
Property
Parking
- Total spaces: 2
- Parking features: Gravel
- Garage spaces: 2
Features
- Levels: Two
- Stories: 2
- Patio & porch: Patio, Porch
- Exterior features: Building, Deck, Garden, Natural Shade, Other, Other - See Remarks, Shed, Storage
- Frontage length: Road frontage: 693
Lot
- Size: 10.1 Acres
- Features: Country Setting, Wooded
Details
- Additional structures: Outbuilding
- Parcel number: 20406511049
- Zoning description: Residential
Construction
Type & style
- Home type: SingleFamily
- Architectural style: Cape,Saltbox
- Property subtype: Single Family Residence
Materials
- Wood Frame, Wood Siding
- Foundation: Concrete
- Roof: Standing Seam
Condition
- New construction: No
- Year built: 1990
Utilities & green energy
- Electric: Circuit Breakers
- Sewer: Septic Tank
- Utilities for property: Underground Utilities, Fiber Optic Internt Avail
Community & HOA
Location
- Region: Enosburg Falls
Financial & listing details
- Price per square foot: $243/sqft
- Tax assessed value: $221,800
- Annual tax amount: $5,691
- Date on market: 10/10/2025
- Road surface type: Dirt
Estimated market value
$518,100
$492,000 - $544,000
$2,915/mo
Price history
Price history
| Date | Event | Price |
|---|---|---|
| 10/10/2025 | Listed for sale | $525,000+16.7%$243/sqft |
Source: | ||
| 6/30/2022 | Sold | $450,000+4.7%$208/sqft |
Source: | ||
| 5/10/2022 | Pending sale | $429,900$199/sqft |
Source: | ||
| 5/10/2022 | Contingent | $429,900$199/sqft |
Source: | ||
| 5/3/2022 | Listed for sale | $429,900$199/sqft |
Source: | ||
Public tax history
Public tax history
| Year | Property taxes | Tax assessment |
|---|---|---|
| 2024 | -- | $221,800 |
| 2023 | -- | $221,800 |
| 2022 | -- | $221,800 |
Find assessor info on the county website
BuyAbility℠ payment
Est. payment
$2,872/mo
Principal & interest
$2036
Property taxes
$652
Home insurance
$184
Climate risks
Neighborhood: 05450
Nearby schools
GreatSchools rating
- 6/10Enosburg Falls Elementary SchoolGrades: PK-5Distance: 4.5 mi
- 6/10Enosburg Falls Junior/Senior High SchoolGrades: 6-12Distance: 4.5 mi
Schools provided by the listing agent
- Elementary: Enosburg Falls Elem. School
- Middle: Enosburg Falls Middle School
- High: Enosburg Falls Senior HS
- District: Franklin Northeast
Source: PrimeMLS. This data may not be complete. We recommend contacting the local school district to confirm school assignments for this home.
- Loading



