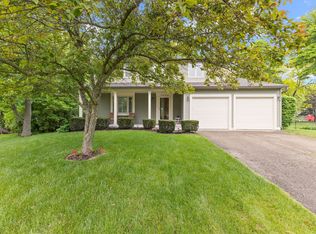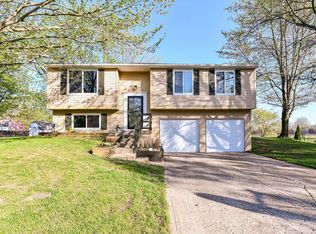Sold
$285,000
6602 Boston Ridge Ct, Indianapolis, IN 46237
4beds
2,620sqft
Residential, Single Family Residence
Built in 1981
0.43 Acres Lot
$293,800 Zestimate®
$109/sqft
$2,208 Estimated rent
Home value
$293,800
$267,000 - $317,000
$2,208/mo
Zestimate® history
Loading...
Owner options
Explore your selling options
What's special
Welcome to 6602 Boston Ridge Ct, nestled in a quiet and charming neighborhood. This 4-bedroom, 2.5-bath home sits on a beautiful lot and offers a perfect blend of original character and timeless appeal. With a thoughtful layout and plenty of potential, it's easy to envision making this home your own. Whether you're looking to preserve its unique charm or update to fit your style, this property is full of opportunity. Most of the windows are newer, there are some upstairs that are original to the house. Appliances are all older and are in working condition. New Roof - replaced in October of 2024. New HVAC in 2022/2023. New sump pump in last few years. Newer hot water heater within the past 2-3 years.
Zillow last checked: 8 hours ago
Listing updated: June 13, 2025 at 06:14am
Listing Provided by:
Drew Schroeder 317-491-5930,
eXp Realty, LLC
Bought with:
Patricia Mera
@properties
Source: MIBOR as distributed by MLS GRID,MLS#: 22028896
Facts & features
Interior
Bedrooms & bathrooms
- Bedrooms: 4
- Bathrooms: 3
- Full bathrooms: 2
- 1/2 bathrooms: 1
- Main level bathrooms: 1
Primary bedroom
- Features: Carpet
- Level: Upper
- Area: 242 Square Feet
- Dimensions: 22x11
Bedroom 2
- Features: Carpet
- Level: Upper
- Area: 96 Square Feet
- Dimensions: 12x8
Bedroom 3
- Features: Carpet
- Level: Upper
- Area: 154 Square Feet
- Dimensions: 14x11
Bedroom 4
- Features: Carpet
- Level: Upper
- Area: 121 Square Feet
- Dimensions: 11x11
Bonus room
- Features: Carpet
- Level: Basement
- Area: 308 Square Feet
- Dimensions: 14x22
Dining room
- Features: Carpet
- Level: Main
- Area: 120 Square Feet
- Dimensions: 10x12
Family room
- Features: Laminate Hardwood
- Level: Main
- Area: 220 Square Feet
- Dimensions: 20x11
Kitchen
- Features: Laminate Hardwood
- Level: Main
- Area: 150 Square Feet
- Dimensions: 15x10
Sitting room
- Features: Carpet
- Level: Main
- Area: 195 Square Feet
- Dimensions: 13x15
Heating
- Forced Air
Appliances
- Included: Dishwasher, Dryer, Disposal, Microwave, Gas Oven, Refrigerator, Washer
- Laundry: In Basement
Features
- Entrance Foyer, Pantry, Walk-In Closet(s)
- Basement: Partially Finished
- Number of fireplaces: 1
- Fireplace features: Family Room
Interior area
- Total structure area: 2,620
- Total interior livable area: 2,620 sqft
- Finished area below ground: 384
Property
Parking
- Total spaces: 2
- Parking features: Attached
- Attached garage spaces: 2
Features
- Levels: Two
- Stories: 2
- Patio & porch: Deck
Lot
- Size: 0.43 Acres
Details
- Parcel number: 491511110058000300
- Horse amenities: None
Construction
Type & style
- Home type: SingleFamily
- Architectural style: Traditional
- Property subtype: Residential, Single Family Residence
Materials
- Vinyl Siding
- Foundation: Concrete Perimeter
Condition
- New construction: No
- Year built: 1981
Utilities & green energy
- Water: Municipal/City
Community & neighborhood
Location
- Region: Indianapolis
- Subdivision: Bunker Hill
Price history
| Date | Event | Price |
|---|---|---|
| 6/11/2025 | Sold | $285,000$109/sqft |
Source: | ||
| 5/7/2025 | Pending sale | $285,000$109/sqft |
Source: | ||
| 4/15/2025 | Listed for sale | $285,000$109/sqft |
Source: | ||
| 4/7/2025 | Pending sale | $285,000$109/sqft |
Source: | ||
| 4/4/2025 | Listed for sale | $285,000$109/sqft |
Source: | ||
Public tax history
| Year | Property taxes | Tax assessment |
|---|---|---|
| 2024 | $1,339 +2% | $263,100 +43.5% |
| 2023 | $1,313 +2% | $183,300 |
| 2022 | $1,288 +2% | $183,300 +5.3% |
Find assessor info on the county website
Neighborhood: Galludet
Nearby schools
GreatSchools rating
- 5/10Bunker Hill Elementary SchoolGrades: K-3Distance: 0.1 mi
- 7/10Franklin Central Junior HighGrades: 7-8Distance: 3.8 mi
- 9/10Franklin Central High SchoolGrades: 9-12Distance: 2.1 mi
Schools provided by the listing agent
- Middle: Franklin Central Junior High
- High: Franklin Central High School
Source: MIBOR as distributed by MLS GRID. This data may not be complete. We recommend contacting the local school district to confirm school assignments for this home.
Get a cash offer in 3 minutes
Find out how much your home could sell for in as little as 3 minutes with a no-obligation cash offer.
Estimated market value
$293,800
Get a cash offer in 3 minutes
Find out how much your home could sell for in as little as 3 minutes with a no-obligation cash offer.
Estimated market value
$293,800

