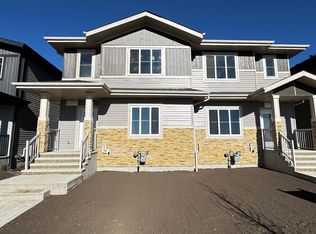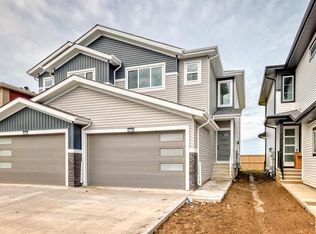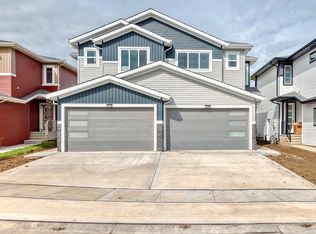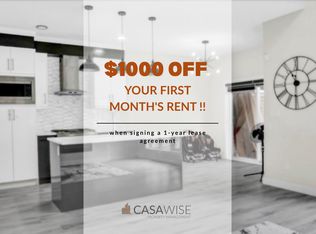Welcome Home! Wonderfull 4 Bedroom 3 Bathroom Family Home For Rent in the beautiful neighbourhood of Montrose Estates. Large backyard. Perfect family-friendly location nearby parks, schools, shopping, walking trails and so much more. Awesome floor plan with a total of 4 bedrooms and 3 full bathrooms. Including a main floor bedroom, bonus room, full kitchen, and tons of storage. All appliances included. Plenty Of Parking. Tenant pays all utilities. Pets subject to approval. Courtesy Realty Focus
This property is off market, which means it's not currently listed for sale or rent on Zillow. This may be different from what's available on other websites or public sources.



