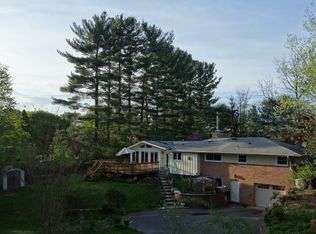Sold for $725,511
$725,511
6601 Whitegate Rd, Clarksville, MD 21029
4beds
3,702sqft
Single Family Residence
Built in 1958
1.06 Acres Lot
$864,200 Zestimate®
$196/sqft
$4,438 Estimated rent
Home value
$864,200
$812,000 - $925,000
$4,438/mo
Zestimate® history
Loading...
Owner options
Explore your selling options
What's special
All offers will accepting by Thursday, October 26th by 1 PM. Beautiful Rambler with extra addition for your Master suite with a full bath and walk in closets. 1 acre lot located in a great neighborhood, schools and transportation. Lots of updated, spacious basement and 4 BR & 4 Full Bath. Open floor plan with hardwood floor throughout the entire house. Walk up basement with full bath with open floor plan for plenty of entertainment. Entire kitchen renovated recently. Plenty of storage space with 2 detached sheds. Come and see. You will love the house. Roof Oct 2022, Kitchen remodeling Oct 2022, AC units & Well water tank & Hot water boiler replaced on Oct. 2021 and more.
Zillow last checked: 8 hours ago
Listing updated: December 06, 2023 at 09:16am
Listed by:
Lea Yi 301-537-6625,
Top Pro Realtors
Bought with:
Victoria Henderson, 640693
HomeBuyer Brokerage
Source: Bright MLS,MLS#: MDHW2033798
Facts & features
Interior
Bedrooms & bathrooms
- Bedrooms: 4
- Bathrooms: 4
- Full bathrooms: 4
- Main level bathrooms: 4
- Main level bedrooms: 4
Basement
- Area: 1250
Heating
- Forced Air, Oil
Cooling
- Central Air, Electric
Appliances
- Included: Cooktop, Dishwasher, Exhaust Fan, Ice Maker, Oven/Range - Electric, Refrigerator, Dryer, Washer, Electric Water Heater
- Laundry: Washer In Unit
Features
- Breakfast Area, Ceiling Fan(s), Combination Dining/Living, Dining Area, Entry Level Bedroom, Open Floorplan, Kitchen - Gourmet, Kitchen Island, Recessed Lighting
- Flooring: Carpet, Hardwood
- Windows: Bay/Bow, Screens, Sliding
- Basement: Finished,Walk-Out Access,Rear Entrance
- Number of fireplaces: 2
- Fireplace features: Brick, Wood Burning
Interior area
- Total structure area: 3,702
- Total interior livable area: 3,702 sqft
- Finished area above ground: 2,452
- Finished area below ground: 1,250
Property
Parking
- Total spaces: 8
- Parking features: Garage Faces Front, Garage Door Opener, Concrete, Attached, Driveway
- Attached garage spaces: 2
- Uncovered spaces: 6
- Details: Garage Sqft: 416
Accessibility
- Accessibility features: None
Features
- Levels: One
- Stories: 1
- Exterior features: Flood Lights
- Pool features: None
- Has view: Yes
- View description: Garden
Lot
- Size: 1.06 Acres
- Features: Corner Lot, Level, Private, Wooded
Details
- Additional structures: Above Grade, Below Grade
- Parcel number: 1405348617
- Zoning: RRDEO
- Zoning description: RRDEO
- Special conditions: Standard
- Other equipment: None
Construction
Type & style
- Home type: SingleFamily
- Architectural style: Ranch/Rambler
- Property subtype: Single Family Residence
Materials
- Brick, Combination, Shingle Siding
- Roof: Shingle,Composition
Condition
- Good
- New construction: No
- Year built: 1958
- Major remodel year: 2021
Utilities & green energy
- Sewer: Private Septic Tank
- Water: Well
- Utilities for property: Electricity Available
Green energy
- Energy efficient items: Appliances
Community & neighborhood
Location
- Region: Clarksville
- Subdivision: Clarksville Ridge
Other
Other facts
- Listing agreement: Exclusive Right To Sell
- Listing terms: Conventional,FHA,Cash,VA Loan
- Ownership: Fee Simple
Price history
| Date | Event | Price |
|---|---|---|
| 11/30/2023 | Sold | $725,511+4.4%$196/sqft |
Source: | ||
| 10/27/2023 | Pending sale | $695,000$188/sqft |
Source: | ||
| 10/21/2023 | Listed for sale | $695,000+87.8%$188/sqft |
Source: | ||
| 5/24/2010 | Sold | $370,000+12.5%$100/sqft |
Source: Public Record Report a problem | ||
| 1/29/2010 | Sold | $328,832-15%$89/sqft |
Source: Public Record Report a problem | ||
Public tax history
| Year | Property taxes | Tax assessment |
|---|---|---|
| 2025 | -- | $550,500 +3.8% |
| 2024 | $5,974 +3.9% | $530,533 +3.9% |
| 2023 | $5,749 +4.1% | $510,567 +4.1% |
Find assessor info on the county website
Neighborhood: 21029
Nearby schools
GreatSchools rating
- 8/10Pointers Run Elementary SchoolGrades: PK-5Distance: 0.9 mi
- 9/10Clarksville Middle SchoolGrades: 6-8Distance: 0.8 mi
- 10/10River Hill High SchoolGrades: 9-12Distance: 2 mi
Schools provided by the listing agent
- Elementary: Pointers Run
- Middle: Clarksville
- High: River Hill
- District: Howard County Public School System
Source: Bright MLS. This data may not be complete. We recommend contacting the local school district to confirm school assignments for this home.

Get pre-qualified for a loan
At Zillow Home Loans, we can pre-qualify you in as little as 5 minutes with no impact to your credit score.An equal housing lender. NMLS #10287.
