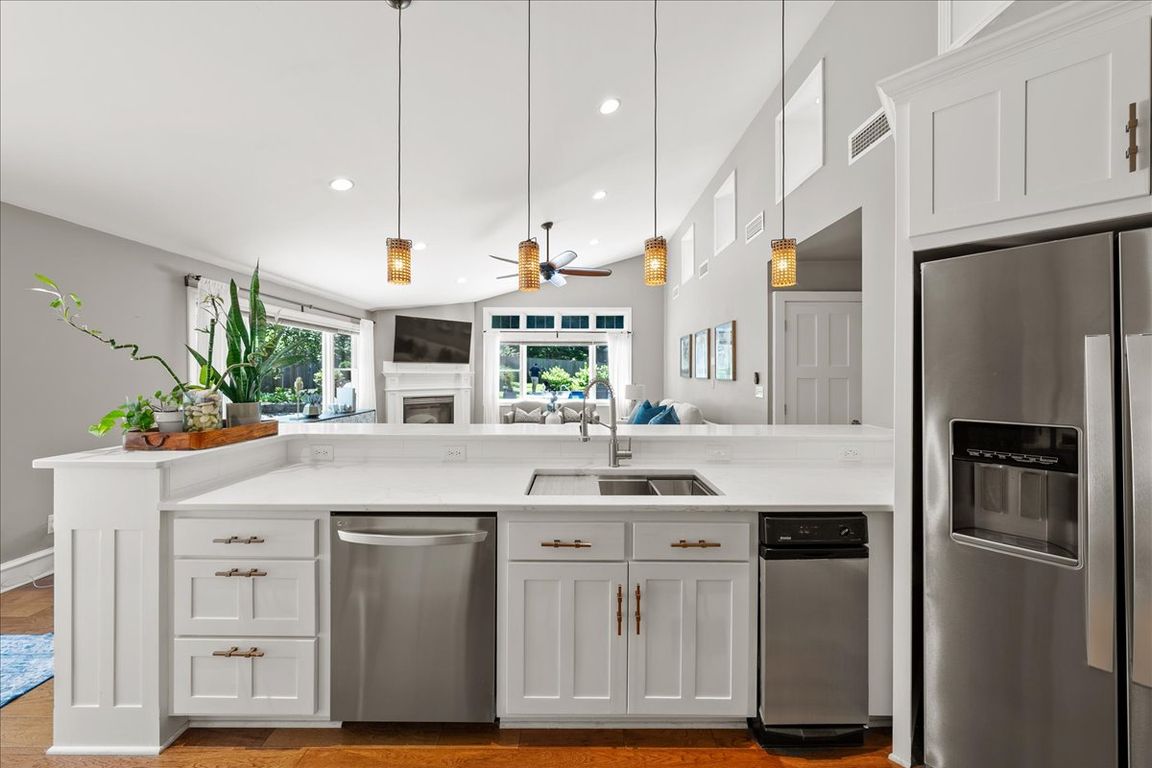
Pending
$775,000
4beds
2,905sqft
6601 W 65th Ter, Overland Park, KS 66202
4beds
2,905sqft
Single family residence
Built in 1950
0.46 Acres
2 Attached garage spaces
$267 price/sqft
$300 annually HOA fee
What's special
Beautifully updated ranch on a spacious 0.46-acre lot in the heart of Overland Park! This home features a brand-new roof and an expansive, fully fenced backyard with an in-ground heated saltwater pool, stamped concrete patio, lush professional landscaping, and a storage shed for your outdoor essentials. Inside, the open-concept main level greets ...
- 12 days
- on Zillow |
- 2,118 |
- 125 |
Likely to sell faster than
Source: HKMMLS as distributed by MLS GRID,MLS#: 2559922
Travel times
Kitchen
Living Room
Primary Bedroom
Zillow last checked: 7 hours ago
Listing updated: July 17, 2025 at 11:07am
Listing Provided by:
Earvin Ray 913-449-2555,
Compass Realty Group,
Ray Homes KC Team 913-449-2555,
Compass Realty Group
Source: HKMMLS as distributed by MLS GRID,MLS#: 2559922
Facts & features
Interior
Bedrooms & bathrooms
- Bedrooms: 4
- Bathrooms: 4
- Full bathrooms: 3
- 1/2 bathrooms: 1
Primary bedroom
- Features: Ceiling Fan(s), Wood Floor
- Level: First
Bedroom 2
- Features: Ceiling Fan(s)
- Level: First
Bedroom 3
- Features: Ceiling Fan(s), Wood Floor
- Level: First
Bedroom 4
- Features: Ceiling Fan(s), Wood Floor
- Level: First
Primary bathroom
- Features: Built-in Features, Ceramic Tiles, Marble, Shower Only
- Level: First
Bathroom 1
- Features: Ceramic Tiles, Shower Over Tub
- Level: First
Bathroom 2
- Features: Ceramic Tiles, Shower Only
- Level: First
Dining room
- Features: Wood Floor
- Level: First
Great room
- Features: Ceiling Fan(s), Fireplace
- Level: First
Half bath
- Features: Luxury Vinyl
- Level: Basement
Kitchen
- Features: Quartz Counter, Wood Floor
- Level: First
Laundry
- Features: Wood Floor
- Level: First
Office
- Features: Luxury Vinyl
- Level: Basement
Recreation room
- Features: Fireplace, Luxury Vinyl
- Level: Basement
Heating
- Natural Gas
Cooling
- Electric
Appliances
- Included: Dishwasher, Disposal, Double Oven, Down Draft, Exhaust Fan, Built-In Oven, Gas Range
- Laundry: Main Level
Features
- Ceiling Fan(s), Custom Cabinets, Kitchen Island, Pantry, Vaulted Ceiling(s), Walk-In Closet(s)
- Flooring: Wood
- Doors: Storm Door(s)
- Windows: Thermal Windows
- Basement: Concrete,Finished,Interior Entry,Sump Pump
- Number of fireplaces: 2
- Fireplace features: Great Room, Living Room, Fireplace Equip, Fireplace Screen
Interior area
- Total structure area: 2,905
- Total interior livable area: 2,905 sqft
- Finished area above ground: 2,236
- Finished area below ground: 669
Video & virtual tour
Property
Parking
- Total spaces: 2
- Parking features: Attached, Garage Door Opener, Garage Faces Front
- Attached garage spaces: 2
Features
- Patio & porch: Deck, Patio, Porch
- Has private pool: Yes
- Pool features: In Ground
- Fencing: Privacy
Lot
- Size: 0.46 Acres
- Features: City Limits
Details
- Additional structures: Shed(s)
- Parcel number: NP31500000 0009
Construction
Type & style
- Home type: SingleFamily
- Architectural style: Traditional
- Property subtype: Single Family Residence
Materials
- Shingle Siding
- Roof: Composition
Condition
- Year built: 1950
Utilities & green energy
- Sewer: Public Sewer
- Water: Public
Green energy
- Green verification: ENERGY STAR Certified Homes
Community & HOA
Community
- Security: Smoke Detector(s)
- Subdivision: Highland View
HOA
- Has HOA: Yes
- Amenities included: Other
- Services included: Curbside Recycle, Other, Trash
- HOA fee: $300 annually
Location
- Region: Overland Park
Financial & listing details
- Price per square foot: $267/sqft
- Tax assessed value: $525,100
- Annual tax amount: $5,884
- Date on market: 7/7/2025
- Listing terms: Cash,Conventional,FHA,VA Loan
- Ownership: Private