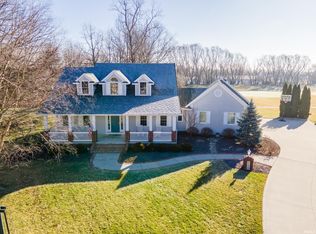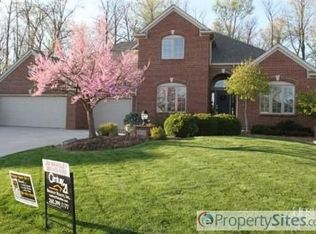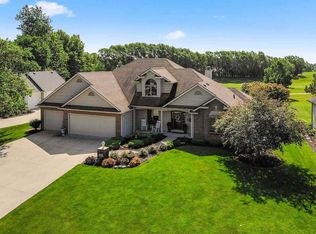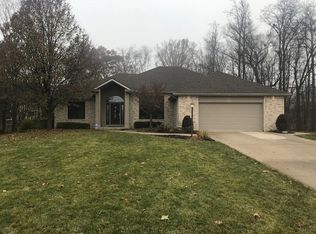Fabulous custom built home with gorgeous view of the woods, situated in front of tee #1 and tee #2 on a cul-de-sac in beautiful Cherry Hill Golf Community. Upon entering this open concept home, you will find: - extravagant great room with two-story ceiling - spacious den with a raised cove ceiling - large kitchen with custom Harlan cabinetry - walk-in pantry. Step into the nicely appointed master on main en-suite for a private retreat with spectacular views. Head upstairs where you will find an open loft and 2 additional bedrooms; one with a tray ceiling and direct attic access, and the other with cathedral ceiling. Both bedrooms connect to a jack and jill bathroom with separate vanities, and feature generous closet space. Make your way down to the lower level, and you will find a beautiful open finished living area, and an unfinished space perfect for a future 4th bedroom or storage. This home offers a sizable laundry room on the main level, and blinds throughout. It has a 3 car garage, with drains in both bays. The home features pre-wiring for surround sound, a great outdoor entertainment space with large deck, beautiful landscaping, and community pool access. With new carpet in 2019 and a new roof in 2016, this home is move in ready, and a gem of a home!
This property is off market, which means it's not currently listed for sale or rent on Zillow. This may be different from what's available on other websites or public sources.



