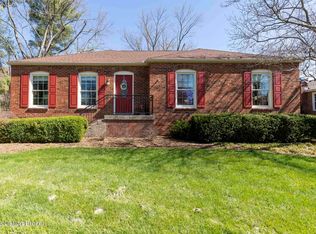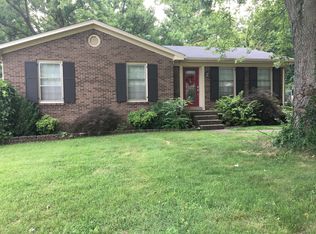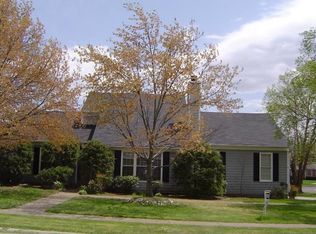Welcome to 6601 Tottenham Road in the Windhurst neighborhood. This 3 bedroom 2 bath ranch home with basement is a diamond in the rough wanting for your finishing touches. The kitchen features stainless steel appliances, plenty of cabinets, and granite countertops with a set in sink. Other features include: Hardwood floors throughout the main level. Fireplace in the living room. Custom tile work, new vanity and fixtures in hall bathroom. Stand up shower with custom insert and newer pedestal sink in the master bath. Screened in patio off the back of the house. Terrific opportunity to get into the city of St. Matthews under $300k.
This property is off market, which means it's not currently listed for sale or rent on Zillow. This may be different from what's available on other websites or public sources.



