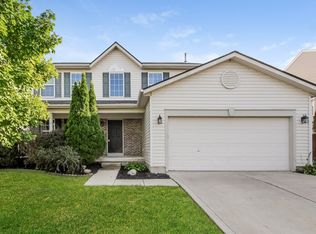Step into this absolutely beautiful 1926 home that has been lovingly maintained and thoughtfully updated over the years. Bursting with character and charm, this spacious 3-bedroom, 2-bathroom home blends vintage appeal with modern conveniencesperfect for today's busy lifestyle.
Inside, you'll find a large, welcoming living area with a cozy fireplace, ideal for relaxing evenings. The home features a stunning dining nook surrounded by windows, a bright and airy sunroom for enjoying your morning coffee, and a unique laundry chute that drops directly into the basement for added convenience.
Upstairs, a large finished loft space offers endless possibilitiesuse it as a playroom, office, or additional living space. The basement provides the perfect chill zone, ideal for movie nights or casual entertaining.
Outside, enjoy a large deck that's perfect for hosting, a huge backyard for fun and relaxation, and a detached 2-car garage complete with an extra freezer for added storage.
Don't miss your chance to live in a one-of-a-kind home full of warmth, space, and personalityall in a great location.
A dog will be considered with an approved pet application, an additional $400 refundable deposit (per pet), and additional $45/month (per pet). No smoking or vaping.
Non-refundable $55 application fee for each occupant 18 years or older who will be living in the property.
**Move-In Date: applicant must allow up to 10 days from the date an application is approved to when they can move into the property.** This property allows self guided viewing without an appointment. Contact for details.
House for rent
$2,800/mo
6601 Rockville Rd, Indianapolis, IN 46214
3beds
1,915sqft
Price is base rent and doesn't include required fees.
Single family residence
Available now
Cats, dogs OK
-- A/C
-- Laundry
-- Parking
-- Heating
What's special
Large finished loft spaceCozy fireplaceVintage appealLarge deckPerfect chill zoneModern conveniencesEndless possibilities
- 29 days
- on Zillow |
- -- |
- -- |
Travel times
Facts & features
Interior
Bedrooms & bathrooms
- Bedrooms: 3
- Bathrooms: 2
- Full bathrooms: 2
Appliances
- Included: Dishwasher, Microwave, Refrigerator
Interior area
- Total interior livable area: 1,915 sqft
Property
Parking
- Details: Contact manager
Details
- Parcel number: 491211130089000900
Construction
Type & style
- Home type: SingleFamily
- Property subtype: Single Family Residence
Community & HOA
Location
- Region: Indianapolis
Financial & listing details
- Lease term: Contact For Details
Price history
| Date | Event | Price |
|---|---|---|
| 5/6/2025 | Price change | $2,800-6.7%$1/sqft |
Source: Zillow Rentals | ||
| 4/18/2025 | Listed for rent | $3,000$2/sqft |
Source: Zillow Rentals | ||
| 3/17/2025 | Sold | $240,000+2.2%$125/sqft |
Source: | ||
| 2/18/2025 | Pending sale | $234,900$123/sqft |
Source: | ||
| 2/13/2025 | Listed for sale | $234,900+38.2%$123/sqft |
Source: | ||
![[object Object]](https://photos.zillowstatic.com/fp/a9d7d435f7c87d397ee9bec45c19c811-p_i.jpg)
