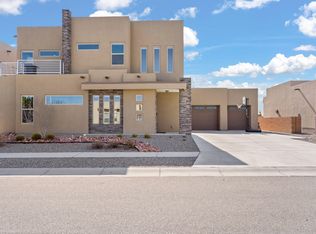Sold
Price Unknown
6601 Petirrojo Rd NW, Albuquerque, NM 87120
5beds
5,467sqft
Single Family Residence
Built in 2019
0.57 Acres Lot
$1,867,900 Zestimate®
$--/sqft
$4,508 Estimated rent
Home value
$1,867,900
$1.70M - $2.04M
$4,508/mo
Zestimate® history
Loading...
Owner options
Explore your selling options
What's special
Crafted by renowned Candelaria Homes, this stunning residence in exclusive Petroglyph Estates offers timeless luxury and superior craftsmanship. With 5 bedrooms, 4 bathrooms, and 5,467 sq ft of impeccably designed living space, this home features soaring ceilings, expansive open-concept areas, and high-end finishes throughout. The gourmet kitchen is a chef's dream with top-tier appliances, custom cabinetry, and a spacious island perfect for gathering. The luxurious primary suite includes a spa-like bathroom and a generous walk-in closet. Each additional bedroom offers comfort and flexibility for family or guests. Step outside to your own private retreat complete with a resort-style pool, covered patio, and plenty of space to relax or entertain. This is desert living at its finest.
Zillow last checked: 8 hours ago
Listing updated: August 01, 2025 at 07:57pm
Listed by:
Marisa M Chavez 505-916-7223,
Nino Trujillo & Company, Inc.
Bought with:
Alicia Marie Messenger, 47966
Coldwell Banker Legacy
Source: SWMLS,MLS#: 1081694
Facts & features
Interior
Bedrooms & bathrooms
- Bedrooms: 5
- Bathrooms: 4
- Full bathrooms: 3
- 1/2 bathrooms: 1
Primary bedroom
- Level: Main
- Area: 289
- Dimensions: 17 x 17
Kitchen
- Level: Main
- Area: 300
- Dimensions: 15 x 20
Living room
- Level: Main
- Area: 400
- Dimensions: 20 x 20
Heating
- Central, Forced Air, Multiple Heating Units
Cooling
- Refrigerated
Appliances
- Included: Built-In Electric Range, Double Oven, Dryer, Microwave, Refrigerator, Range Hood, Water Softener Owned, Self Cleaning Oven, Washer
- Laundry: Washer Hookup, Electric Dryer Hookup, Gas Dryer Hookup
Features
- Beamed Ceilings, Bookcases, Bathtub, Ceiling Fan(s), Cathedral Ceiling(s), Separate/Formal Dining Room, Entrance Foyer, High Speed Internet, Home Office, Hot Tub/Spa, Kitchen Island, Multiple Living Areas, Main Level Primary, Multiple Primary Suites, Pantry, Skylights, Soaking Tub, Separate Shower, Utility Room, Walk-In Closet(s)
- Flooring: Tile
- Windows: Double Pane Windows, Insulated Windows, Skylight(s)
- Has basement: No
- Number of fireplaces: 4
- Fireplace features: Custom, Outside
Interior area
- Total structure area: 5,467
- Total interior livable area: 5,467 sqft
Property
Parking
- Total spaces: 3
- Parking features: Attached, Garage
- Attached garage spaces: 3
Accessibility
- Accessibility features: Wheelchair Access, Low Threshold Shower
Features
- Levels: One
- Stories: 1
- Patio & porch: Covered, Patio
- Exterior features: Fully Fenced, Fire Pit, Hot Tub/Spa, Playground, Private Yard, RV Hookup, RvParkingRV Hookup, Water Feature, Sprinkler/Irrigation
- Has private pool: Yes
- Has spa: Yes
- Spa features: Hot Tub
Lot
- Size: 0.57 Acres
- Features: Lawn, Planned Unit Development, Sprinkler System
- Residential vegetation: Grassed
Details
- Additional structures: Outdoor Kitchen, Shed(s)
- Parcel number: 101006326722610102
- Zoning description: R-1D*
Construction
Type & style
- Home type: SingleFamily
- Architectural style: A-Frame
- Property subtype: Single Family Residence
Materials
- Frame
- Roof: Pitched,Tile
Condition
- Resale
- New construction: No
- Year built: 2019
Details
- Builder name: Candelaria Homes
Utilities & green energy
- Sewer: Public Sewer
- Water: Public
- Utilities for property: Cable Available, Electricity Connected, Natural Gas Connected, Sewer Connected, Water Connected
Green energy
- Energy generation: None
- Water conservation: Water-Smart Landscaping
Community & neighborhood
Security
- Security features: Smoke Detector(s)
Location
- Region: Albuquerque
Other
Other facts
- Listing terms: Cash,Conventional,VA Loan
- Road surface type: Asphalt
Price history
| Date | Event | Price |
|---|---|---|
| 8/1/2025 | Sold | -- |
Source: | ||
| 6/5/2025 | Pending sale | $1,999,000$366/sqft |
Source: | ||
| 4/10/2025 | Listed for sale | $1,999,000+11.1%$366/sqft |
Source: | ||
| 6/7/2024 | Listing removed | -- |
Source: | ||
| 10/5/2023 | Price change | $1,799,000-5.3%$329/sqft |
Source: | ||
Public tax history
| Year | Property taxes | Tax assessment |
|---|---|---|
| 2025 | $14,954 +3.2% | $355,902 +3% |
| 2024 | $14,494 +1.7% | $345,536 +3% |
| 2023 | $14,250 +2.9% | $335,472 +3% |
Find assessor info on the county website
Neighborhood: Volcano Cliffs
Nearby schools
GreatSchools rating
- 5/10Sunset View Elementary SchoolGrades: K-5Distance: 1.9 mi
- 7/10Tony Hillerman Middle SchoolGrades: 6-8Distance: 1.3 mi
- 5/10Volcano Vista High SchoolGrades: 9-12Distance: 1.2 mi
Schools provided by the listing agent
- Elementary: Sunset View
- Middle: Tony Hillerman
- High: Volcano Vista
Source: SWMLS. This data may not be complete. We recommend contacting the local school district to confirm school assignments for this home.
Get a cash offer in 3 minutes
Find out how much your home could sell for in as little as 3 minutes with a no-obligation cash offer.
Estimated market value$1,867,900
Get a cash offer in 3 minutes
Find out how much your home could sell for in as little as 3 minutes with a no-obligation cash offer.
Estimated market value
$1,867,900
