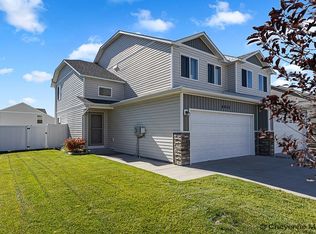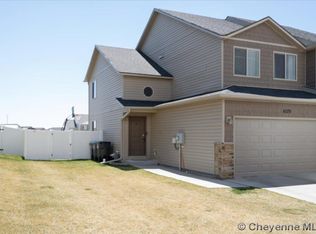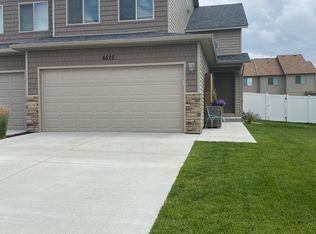Sold on 04/26/24
Price Unknown
6601 Painted Rock Trl, Cheyenne, WY 82007
3beds
2,038sqft
Townhouse, Residential
Built in 2017
4,791.6 Square Feet Lot
$359,400 Zestimate®
$--/sqft
$2,086 Estimated rent
Home value
$359,400
$341,000 - $377,000
$2,086/mo
Zestimate® history
Loading...
Owner options
Explore your selling options
What's special
Discover comfort and convenience in this 3-bed, 3-bath end unit townhouse in the desirable Saddle Ridge neighborhood. This meticulously-maintained home offers a spacious layout, 2-car garage, and a fenced backyard perfect for outdoor gatherings. Enjoy the ease of low-maintenance living with a fully landscaped exterior and proximity to the elementary school. This beautiful listing awaits its new owner to call it home! Schedule your personal tour today.
Zillow last checked: 8 hours ago
Listing updated: April 29, 2024 at 09:41am
Listed by:
Tanya Keller 307-287-8230,
Coldwell Banker, The Property Exchange
Bought with:
Denise Osborn
Cheyenne Legacy Real Estate
Source: Cheyenne BOR,MLS#: 92768
Facts & features
Interior
Bedrooms & bathrooms
- Bedrooms: 3
- Bathrooms: 3
- Full bathrooms: 2
- 1/2 bathrooms: 1
- Main level bathrooms: 1
Primary bedroom
- Level: Upper
- Area: 196
- Dimensions: 14 x 14
Bedroom 2
- Level: Upper
- Area: 143
- Dimensions: 11 x 13
Bedroom 3
- Level: Upper
- Area: 143
- Dimensions: 11 x 13
Bathroom 1
- Features: 1/2
- Level: Main
Bathroom 2
- Features: Full
- Level: Upper
Bathroom 3
- Features: Full
- Level: Upper
Dining room
- Level: Main
- Area: 143
- Dimensions: 11 x 13
Kitchen
- Level: Main
- Area: 99
- Dimensions: 9 x 11
Living room
- Level: Main
- Area: 156
- Dimensions: 12 x 13
Basement
- Area: 648
Heating
- Forced Air, Natural Gas
Cooling
- Central Air
Appliances
- Included: Dishwasher, Disposal, Range, Refrigerator
- Laundry: Upper Level
Features
- Pantry, Walk-In Closet(s)
- Has basement: Yes
- Common walls with other units/homes: End Unit
Interior area
- Total structure area: 2,038
- Total interior livable area: 2,038 sqft
- Finished area above ground: 1,390
Property
Parking
- Total spaces: 2
- Parking features: 2 Car Attached, Garage Door Opener
- Attached garage spaces: 2
Accessibility
- Accessibility features: None
Features
- Levels: Two
- Stories: 2
- Patio & porch: Patio
- Exterior features: Sprinkler System
Lot
- Size: 4,791 sqft
- Dimensions: 4620
- Features: Front Yard Sod/Grass, Sprinklers In Front, Backyard Sod/Grass, Sprinklers In Rear
Details
- Additional structures: Utility Shed
- Parcel number: 17906000100340
- Special conditions: Arms Length Sale
Construction
Type & style
- Home type: Townhouse
- Property subtype: Townhouse, Residential
- Attached to another structure: Yes
Materials
- Vinyl Siding
- Foundation: Basement
- Roof: Composition/Asphalt
Condition
- New construction: No
- Year built: 2017
Utilities & green energy
- Electric: Black Hills Energy
- Gas: Black Hills Energy
- Sewer: City Sewer
- Water: Public
Green energy
- Energy efficient items: Ceiling Fan
Community & neighborhood
Location
- Region: Cheyenne
- Subdivision: Saddle Ridge
Other
Other facts
- Listing agreement: N
- Listing terms: Cash,Conventional,FHA,VA Loan
Price history
| Date | Event | Price |
|---|---|---|
| 4/26/2024 | Sold | -- |
Source: | ||
| 3/6/2024 | Pending sale | $349,900$172/sqft |
Source: | ||
| 3/5/2024 | Listed for sale | $349,900$172/sqft |
Source: | ||
| 2/26/2018 | Sold | -- |
Source: | ||
Public tax history
| Year | Property taxes | Tax assessment |
|---|---|---|
| 2024 | $2,101 -2.8% | $29,716 -2.8% |
| 2023 | $2,163 +12.5% | $30,584 +14.9% |
| 2022 | $1,922 +10.6% | $26,623 +10.9% |
Find assessor info on the county website
Neighborhood: 82007
Nearby schools
GreatSchools rating
- 4/10Saddle Ridge Elementary SchoolGrades: K-6Distance: 0.3 mi
- 3/10Carey Junior High SchoolGrades: 7-8Distance: 2.3 mi
- 4/10East High SchoolGrades: 9-12Distance: 2.5 mi


