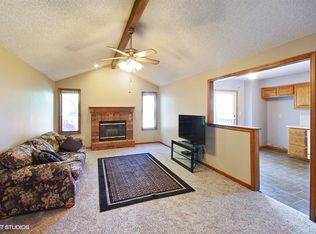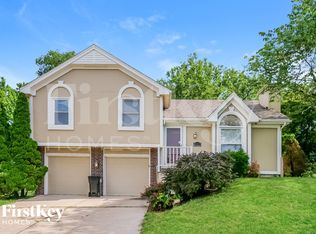Beautifully updated home with open floorplan! Spacious kitchen with island, painted cabinets and updated flooring. Great room with vaulted ceilings, fireplace, great natural light and open to kitchen and dining. Mastersuite with onsuite bath. Finished family room in lower level plus large unfinished sub basement for storage or future finish. New roof in 2022Large corner lot, fully fenced backyard, shed with electricity and great deck for entertaining! Side entrance oversized garage with 7 foot garage doors. 2022-06-15
This property is off market, which means it's not currently listed for sale or rent on Zillow. This may be different from what's available on other websites or public sources.

