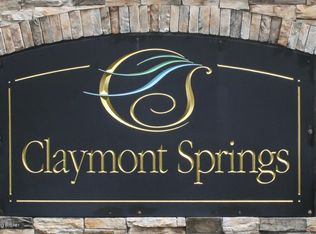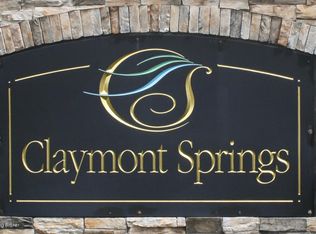Sold for $656,500
$656,500
6601 Hypoint Ridge Rd, Crestwood, KY 40014
5beds
3,424sqft
Single Family Residence
Built in 2006
0.69 Acres Lot
$671,600 Zestimate®
$192/sqft
$3,080 Estimated rent
Home value
$671,600
$598,000 - $752,000
$3,080/mo
Zestimate® history
Loading...
Owner options
Explore your selling options
What's special
Welcome to 6601 Hypoint Ridge, a spacious and inviting home nestled in the heart of Crestwood and the Oldham County school district. You will find plenty of room to grow in this five-bedroom, 2.5 bath traditional home with a massive 3424 above grade square footage. You'll find a beautifully designed open floor plan on the first floor that seamlessly connects the living, dining, and kitchen areas—perfect for modern living and entertaining. The spacious kitchen is a true highlight, featuring stainless steel appliances, plenty of cabinet space, spacious pantry, a large island, and a built-in wine fridge for effortless hosting. The mud room connecting your attached garage is perfect for extra storage. Upstairs you will find a primary suite with expansive primary bedroom, bathroom, and walk-in closet. Four more large bedrooms, a laundry room, and updated full bathroom ensure everyone will have their space including room for in-home offices. The large, flat backyard is perfect for entertaining, gardening, or for the kids to have plenty of room to play. A charming wrap-around front porch adds to the home's curb appeal and provides the ideal spot to unwind. The unfinished basement offers endless potential for customizationwhether you're dreaming of a home gym, theater, or additional living area. Don't miss this opportunity to own a beautiful home on a generous lot in one of Crestwood's most desirable neighborhoods.
Zillow last checked: 8 hours ago
Listing updated: June 22, 2025 at 10:16pm
Listed by:
Kristin B Jackson 859-619-2349,
BERKSHIRE HATHAWAY HomeServices, Parks & Weisberg Realtors
Bought with:
Kristy D Dugan, 217137
Semonin Realtors
Source: GLARMLS,MLS#: 1683591
Facts & features
Interior
Bedrooms & bathrooms
- Bedrooms: 5
- Bathrooms: 3
- Full bathrooms: 2
- 1/2 bathrooms: 1
Primary bedroom
- Level: Second
Bedroom
- Level: Second
Bedroom
- Level: Second
Bedroom
- Level: Second
Bedroom
- Level: Second
Primary bathroom
- Level: Second
Half bathroom
- Level: First
Full bathroom
- Level: Second
Breakfast room
- Level: First
Dining room
- Level: First
Kitchen
- Level: First
Laundry
- Level: Second
Living room
- Level: First
Mud room
- Level: First
Heating
- Forced Air, Natural Gas
Cooling
- Central Air
Features
- Basement: Unfinished
- Number of fireplaces: 1
Interior area
- Total structure area: 3,424
- Total interior livable area: 3,424 sqft
- Finished area above ground: 3,424
- Finished area below ground: 0
Property
Parking
- Total spaces: 2
- Parking features: Attached, Entry Side
- Attached garage spaces: 2
Features
- Stories: 2
- Patio & porch: Wrap Around, Deck, Porch
- Fencing: Full
Lot
- Size: 0.69 Acres
Details
- Parcel number: 23350137
Construction
Type & style
- Home type: SingleFamily
- Architectural style: Traditional
- Property subtype: Single Family Residence
Materials
- Wood Frame, Brick
- Foundation: Concrete Perimeter
- Roof: Shingle
Condition
- Year built: 2006
Utilities & green energy
- Sewer: Public Sewer
- Water: Public
- Utilities for property: Electricity Connected, Natural Gas Connected
Community & neighborhood
Location
- Region: Crestwood
- Subdivision: Claymont Springs
HOA & financial
HOA
- Has HOA: Yes
- HOA fee: $450 annually
Price history
| Date | Event | Price |
|---|---|---|
| 5/23/2025 | Sold | $656,500+1.2%$192/sqft |
Source: | ||
| 4/12/2025 | Pending sale | $649,000$190/sqft |
Source: BHHS broker feed #1683591 Report a problem | ||
| 4/12/2025 | Contingent | $649,000$190/sqft |
Source: | ||
| 4/10/2025 | Listed for sale | $649,000+27.3%$190/sqft |
Source: | ||
| 10/12/2021 | Sold | $510,000+20%$149/sqft |
Source: | ||
Public tax history
| Year | Property taxes | Tax assessment |
|---|---|---|
| 2023 | $6,326 +0.4% | $510,000 |
| 2022 | $6,304 +25.2% | $510,000 +24.1% |
| 2021 | $5,035 -0.2% | $411,000 |
Find assessor info on the county website
Neighborhood: 40014
Nearby schools
GreatSchools rating
- 6/10Camden Station Elementary SchoolGrades: K-5Distance: 7.4 mi
- 8/10South Oldham Middle SchoolGrades: 6-8Distance: 0.7 mi
- 10/10South Oldham High SchoolGrades: 9-12Distance: 0.5 mi
Get pre-qualified for a loan
At Zillow Home Loans, we can pre-qualify you in as little as 5 minutes with no impact to your credit score.An equal housing lender. NMLS #10287.
Sell with ease on Zillow
Get a Zillow Showcase℠ listing at no additional cost and you could sell for —faster.
$671,600
2% more+$13,432
With Zillow Showcase(estimated)$685,032

