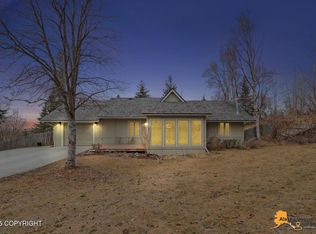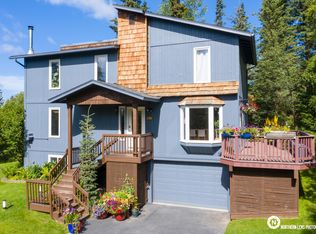Celebrate the long summer days with all of your friends and family, soaking up the sun from the expansive upper deck leading into an entertainers open floor plan, and a separate lower back patio. With plenty of private space outside, a yard perfect for lawn games, the spacious indoors and ample parking, you can invite everyone! 6601 Crooked Tree Drive is the idillic Anchorage home with its beautifully landscaped exterior with raised garden beds, large decks for gazing at sunsets and plentiful windows to admire Alaska and let the warm sun stream inside, highlighting prominent exposed wood beams - a handsome Alaskan touch to the home. The kitchen features barstool seating, an island for additional work space and storage and high-end stainless steel appliances. The sunny dining area leads out through glass doors to the back deck. The master suite is located upstairs and at the opposite end from the other two second level bedrooms, offering total privacy. There is a large walk-in closet, double vanity and oversized Jacuzzi tub. Another, double Jacuzzi tub is located in the common bathroom on the first level. Updates include commercial-grade laminate flooring throughout, a Weil McLain boiler and more.
This property is off market, which means it's not currently listed for sale or rent on Zillow. This may be different from what's available on other websites or public sources.



