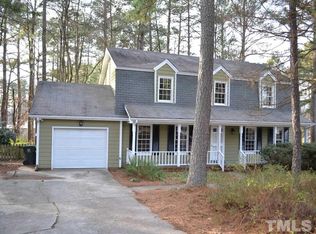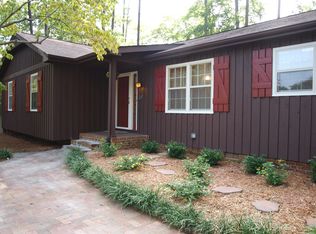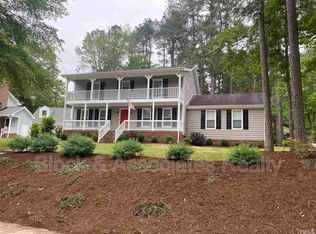Sold for $475,000
$475,000
6601 Ashworth Ct, Raleigh, NC 27615
4beds
1,905sqft
Single Family Residence, Residential
Built in 1976
0.37 Acres Lot
$462,500 Zestimate®
$249/sqft
$2,552 Estimated rent
Home value
$462,500
$439,000 - $490,000
$2,552/mo
Zestimate® history
Loading...
Owner options
Explore your selling options
What's special
Discover your dream home in one of the most sought-after neighborhoods in North Raleigh, known for its top-rated schools, located on a spacious, wooded, cul-de-sac lot. First floor features separate dining room, living room, and a cozy family room highlighted by a gas log fireplace and built-in bookshelves. Well-appointed eat-in kitchen, complete with modern stainless-steel appliances, Corian countertops, and a bright breakfast area. Retreat to the large owner's suite with a generous walk-in closet and a master bath featuring double vanities. One-car garage is equipped with cabinets, shelving, and a dedicated workshop area for all your DIY projects. This home features hardwood and tile floors only! Recently painted inside and out in neutral tones, this well-maintained home is ready for you to move in. Enjoy the convenience of easy access to shopping, Midtown, RTP, Highway 440, 540, and the airport.
Zillow last checked: 8 hours ago
Listing updated: February 18, 2025 at 06:25am
Listed by:
Ivana Hanacek 919-412-7171,
RE/MAX United
Bought with:
Tiffany Williamson, 279179
Navigate Realty
Kristin Zwahr, 253005
Navigate Realty
Source: Doorify MLS,MLS#: 10054598
Facts & features
Interior
Bedrooms & bathrooms
- Bedrooms: 4
- Bathrooms: 3
- Full bathrooms: 2
- 1/2 bathrooms: 1
Heating
- Forced Air, Natural Gas
Cooling
- Ceiling Fan(s), Central Air, Electric
Appliances
- Included: Dishwasher, Disposal, Dryer, Electric Range, Electric Water Heater, Microwave, Refrigerator, Self Cleaning Oven, Stainless Steel Appliance(s), Washer
- Laundry: Laundry Closet, Main Level
Features
- Bathtub/Shower Combination, Bookcases, Ceiling Fan(s), Crown Molding, Double Vanity, Eat-in Kitchen, Entrance Foyer, Smooth Ceilings, Storage, Walk-In Closet(s)
- Flooring: Hardwood, Tile
- Windows: Blinds, Plantation Shutters
- Number of fireplaces: 1
- Fireplace features: Family Room, Gas Log
Interior area
- Total structure area: 1,905
- Total interior livable area: 1,905 sqft
- Finished area above ground: 1,905
- Finished area below ground: 0
Property
Parking
- Total spaces: 3
- Parking features: Concrete, Driveway, Garage Door Opener, Garage Faces Front, Workshop in Garage
- Garage spaces: 1
Features
- Levels: Two
- Stories: 2
- Patio & porch: Deck, Front Porch
- Exterior features: Fenced Yard, Private Yard
- Fencing: Back Yard, Wood
- Has view: Yes
Lot
- Size: 0.37 Acres
- Features: Cul-De-Sac, Landscaped, Wooded
Details
- Additional structures: Garage(s), Storage
- Parcel number: 1707628247
- Special conditions: Standard
Construction
Type & style
- Home type: SingleFamily
- Architectural style: Traditional
- Property subtype: Single Family Residence, Residential
Materials
- HardiPlank Type, Masonite
- Foundation: Raised
- Roof: Shingle
Condition
- New construction: No
- Year built: 1976
Utilities & green energy
- Sewer: Public Sewer
- Water: Public
- Utilities for property: Electricity Connected, Natural Gas Connected, Water Connected
Community & neighborhood
Community
- Community features: None
Location
- Region: Raleigh
- Subdivision: North Haven
Price history
| Date | Event | Price |
|---|---|---|
| 11/22/2024 | Sold | $475,000-2.9%$249/sqft |
Source: | ||
| 10/20/2024 | Pending sale | $489,000$257/sqft |
Source: | ||
| 10/9/2024 | Price change | $489,000-5%$257/sqft |
Source: | ||
| 9/25/2024 | Listed for sale | $515,000$270/sqft |
Source: | ||
Public tax history
| Year | Property taxes | Tax assessment |
|---|---|---|
| 2025 | $1,900 +0.4% | $431,033 |
| 2024 | $1,892 +23.6% | $431,033 +55.5% |
| 2023 | $1,531 +7.5% | $277,218 |
Find assessor info on the county website
Neighborhood: North Raleigh
Nearby schools
GreatSchools rating
- 7/10North Ridge ElementaryGrades: PK-5Distance: 1.1 mi
- 8/10West Millbrook MiddleGrades: 6-8Distance: 1.5 mi
- 6/10Sanderson HighGrades: 9-12Distance: 0.8 mi
Schools provided by the listing agent
- Elementary: Wake - North Ridge
- Middle: Wake - West Millbrook
- High: Wake - Sanderson
Source: Doorify MLS. This data may not be complete. We recommend contacting the local school district to confirm school assignments for this home.
Get a cash offer in 3 minutes
Find out how much your home could sell for in as little as 3 minutes with a no-obligation cash offer.
Estimated market value$462,500
Get a cash offer in 3 minutes
Find out how much your home could sell for in as little as 3 minutes with a no-obligation cash offer.
Estimated market value
$462,500


