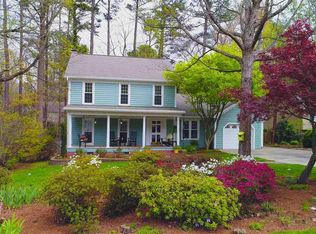Sold for $550,000
$550,000
6600 Vancouver Ln, Raleigh, NC 27615
4beds
2,100sqft
Single Family Residence, Residential
Built in 1976
0.35 Acres Lot
$561,500 Zestimate®
$262/sqft
$2,568 Estimated rent
Home value
$561,500
$533,000 - $595,000
$2,568/mo
Zestimate® history
Loading...
Owner options
Explore your selling options
What's special
Charming Home in Midtown Raleigh! Well-maintained with Tons of Recent Improvements: 2023: New Tankless Water Heater, Playground Turf & Exterior Paint touch-ups; 2022: New Kitchen Refrigerator; 2020: New Exterior Doors & New Carpet; 2019: New HVAC; 2018: New Roof, Fresh Interior Paint, New Crown Molding & New Oak Stair Treads. Kitchen includes Stainless LG & KitchenAid Appliances, Granite Counters, Tile Backsplash, Walk-in Pantry, and a Sunny Breakfast Area. Open Concept Living & Dining Room wrapped with Crown Molding. Family Room features a Brick Wood-Burning Fireplace & Corner Built-in Cabinet. Main Fl Guest Bedroom & Bath. Owners Bedroom w/Walk-in Closet, Built-in Shelves, Ceiling Fan w/Light, and Attached 1/2 Bath that also connects to the Hall Bath. 2nd Fl also includes Two Additional Bedrooms w/Very Large Walk-in Closets. Enjoy Entertaining on the Tiered Back Deck. The New Fence (2022) adds Privacy. ***Multiple Offers, no more Showings***
Zillow last checked: 8 hours ago
Listing updated: October 27, 2025 at 11:58pm
Listed by:
Linda Trevor 919-730-7746,
Compass -- Cary
Bought with:
Janice Rosenberg, 181321
RE/MAX United
Source: Doorify MLS,MLS#: 2540467
Facts & features
Interior
Bedrooms & bathrooms
- Bedrooms: 4
- Bathrooms: 3
- Full bathrooms: 2
- 1/2 bathrooms: 1
Heating
- Electric, Forced Air, Natural Gas
Cooling
- Central Air
Appliances
- Included: Dishwasher, Electric Range, Microwave, Refrigerator, Tankless Water Heater
- Laundry: In Kitchen, Laundry Closet, Main Level
Features
- Bathtub/Shower Combination, Bookcases, Ceiling Fan(s), Entrance Foyer, Granite Counters, High Speed Internet, Pantry, Smooth Ceilings, Storage, Walk-In Closet(s)
- Flooring: Carpet, Hardwood
- Doors: Storm Door(s)
- Basement: Crawl Space
- Number of fireplaces: 1
- Fireplace features: Family Room, Masonry, Wood Burning
Interior area
- Total structure area: 2,100
- Total interior livable area: 2,100 sqft
- Finished area above ground: 2,100
- Finished area below ground: 0
Property
Parking
- Total spaces: 1
- Parking features: Attached, Concrete, Driveway, Garage, Garage Faces Front
- Attached garage spaces: 1
Accessibility
- Accessibility features: Accessible Washer/Dryer
Features
- Levels: Two
- Stories: 2
- Patio & porch: Covered, Deck, Porch
- Exterior features: Fenced Yard, Rain Gutters
- Has view: Yes
Lot
- Size: 0.35 Acres
- Features: Cul-De-Sac, Landscaped
Details
- Additional structures: Shed(s), Storage
- Parcel number: 1707712962
- Zoning: R-4
Construction
Type & style
- Home type: SingleFamily
- Architectural style: Traditional, Transitional
- Property subtype: Single Family Residence, Residential
Materials
- Fiber Cement, Masonite
Condition
- New construction: No
- Year built: 1976
Utilities & green energy
- Sewer: Public Sewer
- Water: Public
- Utilities for property: Cable Available
Community & neighborhood
Location
- Region: Raleigh
- Subdivision: North Haven
HOA & financial
HOA
- Has HOA: No
- Services included: Unknown, None
Price history
| Date | Event | Price |
|---|---|---|
| 12/7/2023 | Sold | $550,000+6.3%$262/sqft |
Source: | ||
| 11/15/2023 | Pending sale | $517,500$246/sqft |
Source: | ||
| 11/6/2023 | Contingent | $517,500$246/sqft |
Source: | ||
| 11/3/2023 | Listed for sale | $517,500+69.7%$246/sqft |
Source: | ||
| 9/18/2018 | Sold | $305,000+1.7%$145/sqft |
Source: | ||
Public tax history
| Year | Property taxes | Tax assessment |
|---|---|---|
| 2025 | $4,100 +0.4% | $467,796 |
| 2024 | $4,083 +21.8% | $467,796 +53.1% |
| 2023 | $3,351 +7.6% | $305,593 |
Find assessor info on the county website
Neighborhood: North Raleigh
Nearby schools
GreatSchools rating
- 7/10North Ridge ElementaryGrades: PK-5Distance: 1.1 mi
- 8/10West Millbrook MiddleGrades: 6-8Distance: 1.5 mi
- 6/10Sanderson HighGrades: 9-12Distance: 0.8 mi
Schools provided by the listing agent
- Elementary: Wake - North Ridge
- Middle: Wake - West Millbrook
- High: Wake - Sanderson
Source: Doorify MLS. This data may not be complete. We recommend contacting the local school district to confirm school assignments for this home.
Get a cash offer in 3 minutes
Find out how much your home could sell for in as little as 3 minutes with a no-obligation cash offer.
Estimated market value
$561,500
