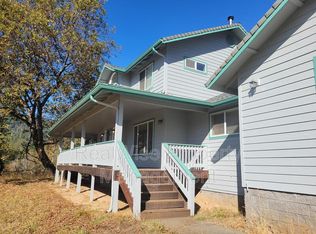Sold
$584,000
6600 Tunnel Loop Rd, Grants Pass, OR 97526
3beds
2,086sqft
Residential, Single Family Residence
Built in 1992
5 Acres Lot
$576,000 Zestimate®
$280/sqft
$2,288 Estimated rent
Home value
$576,000
$524,000 - $628,000
$2,288/mo
Zestimate® history
Loading...
Owner options
Explore your selling options
What's special
This beautifully landscaped property offers a perfect blend of comfort and practicality. Inside, you'll find vaulted ceilings and hardwood floors that create a seamless flow throughout the home. The bright, airy living spaces are enhanced by ceiling fans in every room, double-pane vinyl windows, and a cozy tile bath. A highlight of this home is the expansive 30’ x 40’ drive-through shop, featuring three bay doors, ample electrical outlets, and a separate entrance—ideal for hobbyists or small businesses. The shop provides unmatched utility and space for all your projects. Outside, the meticulously maintained yard features underground sprinklers and a charming garden shed where geese return to nest each year. The paved driveway and newer exterior paint add to the home’s excellent curb appeal. This property is equipped with a propane water heater and furnace, along with a heat pump. The Kohler generator powers the entire home, ensuring comfort and security year-round. This exceptional property has so much to offer, make sure to schedule your showing today!
Zillow last checked: 8 hours ago
Listing updated: November 27, 2024 at 03:29am
Listed by:
Joe Robb 541-960-4509,
Knipe Realty ERA Powered,
Jaime Griffin 541-960-4509,
Knipe Realty ERA Powered
Bought with:
Tyler Mikels
Ford Real Estate
Source: RMLS (OR),MLS#: 24161864
Facts & features
Interior
Bedrooms & bathrooms
- Bedrooms: 3
- Bathrooms: 2
- Full bathrooms: 2
- Main level bathrooms: 2
Primary bedroom
- Features: Bathroom, Ceiling Fan, Hardwood Floors, Closet
- Level: Main
- Area: 323
- Dimensions: 19 x 17
Bedroom 2
- Features: Ceiling Fan, Hardwood Floors, Closet
- Level: Main
- Area: 208
- Dimensions: 16 x 13
Bedroom 3
- Features: Ceiling Fan, Hardwood Floors
- Level: Main
- Area: 208
- Dimensions: 16 x 13
Dining room
- Features: Hardwood Floors
- Level: Main
- Area: 144
- Dimensions: 12 x 12
Kitchen
- Features: Dishwasher, Hardwood Floors, Double Oven, Free Standing Refrigerator
- Level: Main
- Area: 228
- Width: 19
Living room
- Features: Ceiling Fan, Hardwood Floors, Pellet Stove, Vaulted Ceiling
- Level: Main
- Area: 567
- Dimensions: 27 x 21
Heating
- Forced Air
Cooling
- Heat Pump
Appliances
- Included: Appliance Garage, Cooktop, Dishwasher, Double Oven, Free-Standing Refrigerator, Microwave, Electric Water Heater, Propane Water Heater
- Laundry: Laundry Room
Features
- Ceiling Fan(s), Hookup Available, Vaulted Ceiling(s), Closet, Bathroom, Tile
- Flooring: Hardwood, Tile
- Windows: Double Pane Windows, Vinyl Frames
- Basement: Crawl Space
- Number of fireplaces: 1
- Fireplace features: Pellet Stove
Interior area
- Total structure area: 2,086
- Total interior livable area: 2,086 sqft
Property
Parking
- Total spaces: 2
- Parking features: Driveway, RV Access/Parking, RV Boat Storage, Carport, Detached, Oversized
- Garage spaces: 2
- Has carport: Yes
- Has uncovered spaces: Yes
Accessibility
- Accessibility features: Accessible Entrance, Accessible Full Bath, Accessible Hallway, Garage On Main, Ground Level, Main Floor Bedroom Bath, Minimal Steps, Natural Lighting, One Level, Utility Room On Main, Accessibility
Features
- Levels: One
- Stories: 1
- Patio & porch: Deck, Patio, Porch
- Exterior features: Yard
- Fencing: Fenced
- Has view: Yes
- View description: Mountain(s), Seasonal, Trees/Woods
Lot
- Size: 5 Acres
- Dimensions: 217800 sqft
- Features: Gentle Sloping, Level, Private, Trees, Sprinkler, Acres 5 to 7
Details
- Additional structures: Outbuilding, RVParking, RVBoatStorage, Workshop, HookupAvailable
- Parcel number: R301509
- Zoning: RR5
Construction
Type & style
- Home type: SingleFamily
- Architectural style: Ranch
- Property subtype: Residential, Single Family Residence
Materials
- Wood Siding
- Foundation: Block
- Roof: Composition,Shingle
Condition
- Resale
- New construction: No
- Year built: 1992
Utilities & green energy
- Gas: Propane
- Sewer: Septic Tank
- Water: Well
Community & neighborhood
Security
- Security features: Limited Access, Security Gate, Security Lights
Location
- Region: Grants Pass
Other
Other facts
- Listing terms: Cash,Conventional,FHA,USDA Loan,VA Loan
- Road surface type: Paved
Price history
| Date | Event | Price |
|---|---|---|
| 11/27/2024 | Sold | $584,000-2.5%$280/sqft |
Source: | ||
| 9/10/2024 | Pending sale | $599,000$287/sqft |
Source: | ||
| 8/23/2024 | Listed for sale | $599,000$287/sqft |
Source: | ||
Public tax history
| Year | Property taxes | Tax assessment |
|---|---|---|
| 2024 | $2,563 +14.3% | $344,230 -0.9% |
| 2023 | $2,243 +2.1% | $347,390 0% |
| 2022 | $2,197 -0.8% | $347,400 +6.1% |
Find assessor info on the county website
Neighborhood: 97526
Nearby schools
GreatSchools rating
- 8/10Manzanita Elementary SchoolGrades: K-5Distance: 5.2 mi
- 6/10Fleming Middle SchoolGrades: 6-8Distance: 5.8 mi
- 6/10North Valley High SchoolGrades: 9-12Distance: 5.2 mi
Schools provided by the listing agent
- Elementary: Manzanita,Ft Vannoy
- Middle: Fleming
- High: North Valley
Source: RMLS (OR). This data may not be complete. We recommend contacting the local school district to confirm school assignments for this home.
Get pre-qualified for a loan
At Zillow Home Loans, we can pre-qualify you in as little as 5 minutes with no impact to your credit score.An equal housing lender. NMLS #10287.

