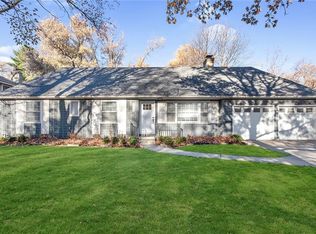Sold
Price Unknown
6600 Reeds Dr, Mission, KS 66202
4beds
2,137sqft
Single Family Residence
Built in 1967
9,672 Square Feet Lot
$551,000 Zestimate®
$--/sqft
$2,745 Estimated rent
Home value
$551,000
$523,000 - $579,000
$2,745/mo
Zestimate® history
Loading...
Owner options
Explore your selling options
What's special
WELCOME HOME to this stunning 4BR/2.5BA home in Milhaven! Entry flows to the living room which includes recessed lighting and plenty of space for entertaining or relaxing with the family. GORGEOUS kitchen includes beautiful painted cabinets, pantry, tons of storage space, counter seating and opens to the dining area. Exit the dining room to the lower level DECK that flows to a large PATIO in a huge fenced yard. Perfect for relaxing and entertaining. Second level includes a generous-sized master bedroom with two closets and EN SUITE bath. Enjoy access to the upper DECK off the master bedroom. Three additional bedrooms and full hall bath provide plenty of space for family or guests. Lower level family room has a FIREPLACE and walkout to a second PATIO space. Laundry has a designated room along with a half bath. Basement is a great size for creating your own custom space and additional storage. Location is close to shops, restaurants and easy access to freeways. Don’t miss this opportunity!!
Zillow last checked: 8 hours ago
Listing updated: April 02, 2024 at 07:00am
Listing Provided by:
THE FUSSELL GROUP 816-401-3716,
KW KANSAS CITY METRO,
Jim Fussell 816-401-3716,
KW KANSAS CITY METRO
Bought with:
Jennifer Weaver, SP00235160
Compass Realty Group
Source: Heartland MLS as distributed by MLS GRID,MLS#: 2472753
Facts & features
Interior
Bedrooms & bathrooms
- Bedrooms: 4
- Bathrooms: 3
- Full bathrooms: 2
- 1/2 bathrooms: 1
Primary bedroom
- Features: Ceiling Fan(s)
- Level: Second
- Area: 204 Square Feet
- Dimensions: 17 x 12
Bedroom 2
- Features: Ceiling Fan(s)
- Level: Second
- Area: 192 Square Feet
- Dimensions: 16 x 12
Bedroom 3
- Features: Ceiling Fan(s)
- Level: Second
- Area: 120 Square Feet
- Dimensions: 12 x 10
Bedroom 4
- Features: Carpet, Ceiling Fan(s)
- Level: Third
- Area: 132 Square Feet
- Dimensions: 12 x 11
Primary bathroom
- Features: Ceramic Tiles, Shower Only
- Level: Second
Bathroom 2
- Features: Ceramic Tiles, Shower Over Tub
- Level: Second
Dining room
- Level: First
- Area: 100 Square Feet
- Dimensions: 10 x 10
Family room
- Features: Ceiling Fan(s), Fireplace
- Level: Lower
- Area: 208 Square Feet
- Dimensions: 16 x 13
Half bath
- Features: Ceramic Tiles
- Level: Lower
Kitchen
- Features: Ceramic Tiles, Pantry, Quartz Counter
- Level: First
- Area: 144 Square Feet
- Dimensions: 16 x 9
Laundry
- Features: Ceramic Tiles
- Level: Lower
Living room
- Features: Ceiling Fan(s)
- Level: First
- Area: 247 Square Feet
- Dimensions: 19 x 13
Recreation room
- Level: Basement
- Area: 252 Square Feet
- Dimensions: 12 x 21
Heating
- Natural Gas
Cooling
- Electric
Appliances
- Included: Cooktop, Dishwasher, Disposal, Microwave, Built-In Oven
- Laundry: In Basement, Laundry Room
Features
- Ceiling Fan(s), Painted Cabinets, Pantry
- Flooring: Carpet, Tile, Wood
- Doors: Storm Door(s)
- Basement: Concrete,Radon Mitigation System
- Number of fireplaces: 1
- Fireplace features: Basement, Family Room, Gas
Interior area
- Total structure area: 2,137
- Total interior livable area: 2,137 sqft
- Finished area above ground: 1,653
- Finished area below ground: 484
Property
Parking
- Total spaces: 2
- Parking features: Attached, Garage Faces Front
- Attached garage spaces: 2
Features
- Patio & porch: Deck, Patio
- Fencing: Metal
Lot
- Size: 9,672 sqft
- Features: City Limits
Details
- Parcel number: KP225000070003
Construction
Type & style
- Home type: SingleFamily
- Architectural style: Traditional
- Property subtype: Single Family Residence
Materials
- Frame
- Roof: Composition
Condition
- Year built: 1967
Utilities & green energy
- Sewer: Public Sewer
- Water: Public
Community & neighborhood
Security
- Security features: Smoke Detector(s)
Location
- Region: Mission
- Subdivision: Milhaven
HOA & financial
HOA
- Has HOA: Yes
- HOA fee: $50 annually
- Association name: Milhaven Homeowner's Association
Other
Other facts
- Listing terms: Cash,Conventional,FHA,VA Loan
- Ownership: Private
- Road surface type: Paved
Price history
| Date | Event | Price |
|---|---|---|
| 4/1/2024 | Sold | -- |
Source: | ||
| 2/17/2024 | Pending sale | $514,900$241/sqft |
Source: | ||
| 2/15/2024 | Listed for sale | $514,900+19.2%$241/sqft |
Source: | ||
| 6/28/2021 | Sold | -- |
Source: | ||
| 5/2/2021 | Pending sale | $432,000$202/sqft |
Source: | ||
Public tax history
| Year | Property taxes | Tax assessment |
|---|---|---|
| 2024 | $6,980 +4.8% | $58,305 +6.1% |
| 2023 | $6,659 +10.7% | $54,947 +9.3% |
| 2022 | $6,015 | $50,267 +2.8% |
Find assessor info on the county website
Neighborhood: 66202
Nearby schools
GreatSchools rating
- 8/10Santa Fe Trail Elementary SchoolGrades: PK-6Distance: 0.8 mi
- 5/10Hocker Grove Middle SchoolGrades: 7-8Distance: 3.1 mi
- 4/10Shawnee Mission North High SchoolGrades: 9-12Distance: 1.3 mi
Schools provided by the listing agent
- Elementary: Santa Fe
- Middle: Hocker Grove
- High: SM North
Source: Heartland MLS as distributed by MLS GRID. This data may not be complete. We recommend contacting the local school district to confirm school assignments for this home.
Get a cash offer in 3 minutes
Find out how much your home could sell for in as little as 3 minutes with a no-obligation cash offer.
Estimated market value
$551,000
Get a cash offer in 3 minutes
Find out how much your home could sell for in as little as 3 minutes with a no-obligation cash offer.
Estimated market value
$551,000
